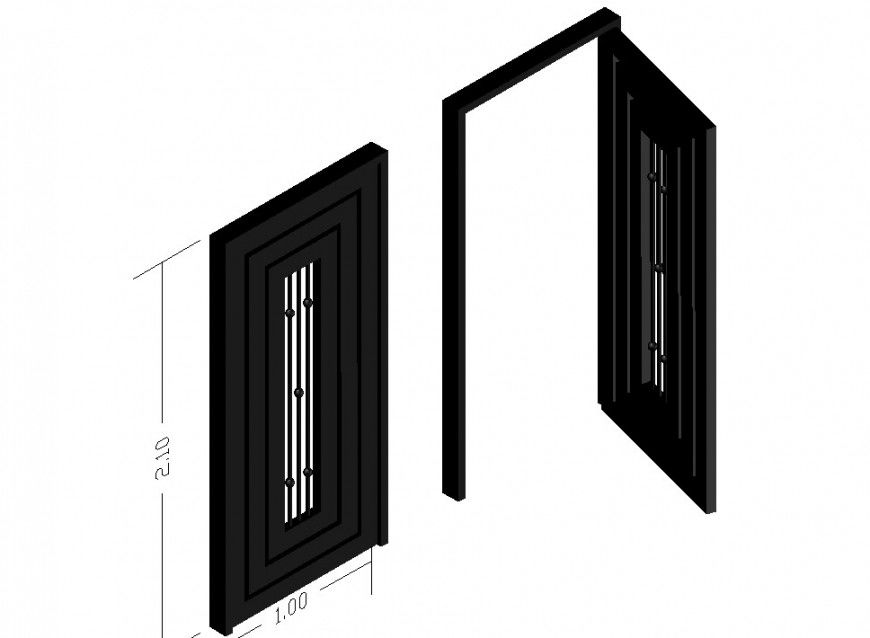Modern door block detailing dwg file
Description
Modern door block detailing dwg file. front elevation, side elevation and isometric view detailing project detailing
File Type:
DWG
File Size:
278 KB
Category::
Dwg Cad Blocks
Sub Category::
Windows And Doors Dwg Blocks
type:
Gold
Uploaded by:
Eiz
Luna

