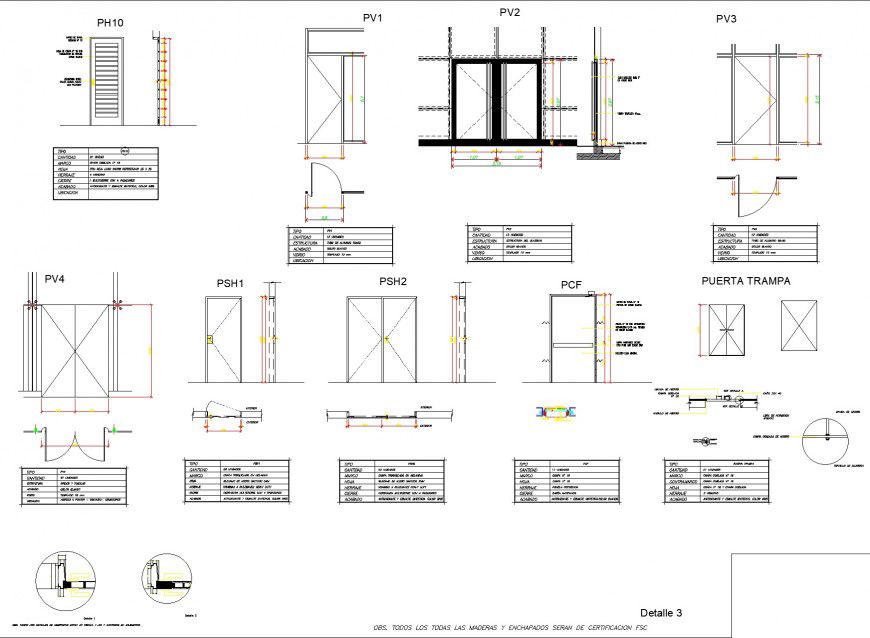Detail of plan and elevation door dwg file
Description
Detail of plan and elevation door dwg file, dimension detail, naming detail, hidden lien detail, legend detail, section door detail, lock system detail single and double detail, hatching detail, hatching detail, etc.
File Type:
DWG
File Size:
649 KB
Category::
Dwg Cad Blocks
Sub Category::
Windows And Doors Dwg Blocks
type:
Gold
Uploaded by:
Eiz
Luna
