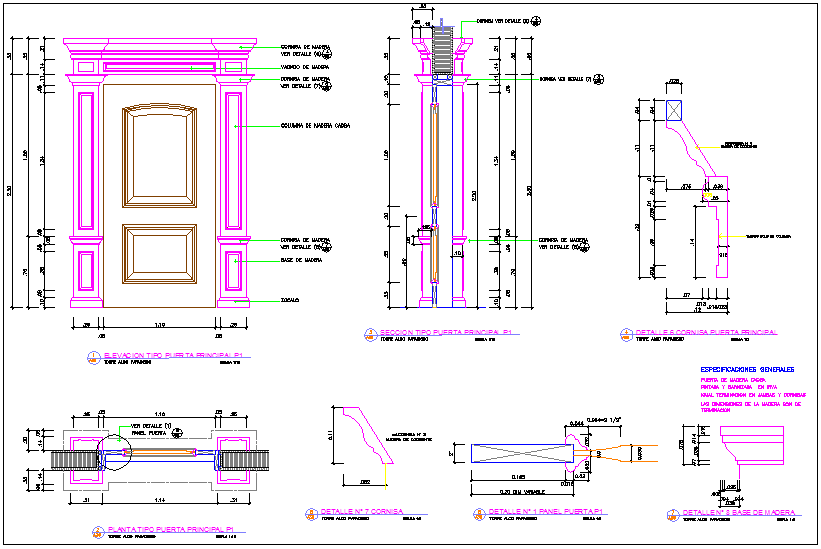Column section view with door design
Description
Column section view with door design dwg file with view of door and door dimension view with rectangular shape design and designer column section view with wooden
cornice in door design.
File Type:
DWG
File Size:
78 KB
Category::
Dwg Cad Blocks
Sub Category::
Windows And Doors Dwg Blocks
type:
Gold

Uploaded by:
Liam
White

