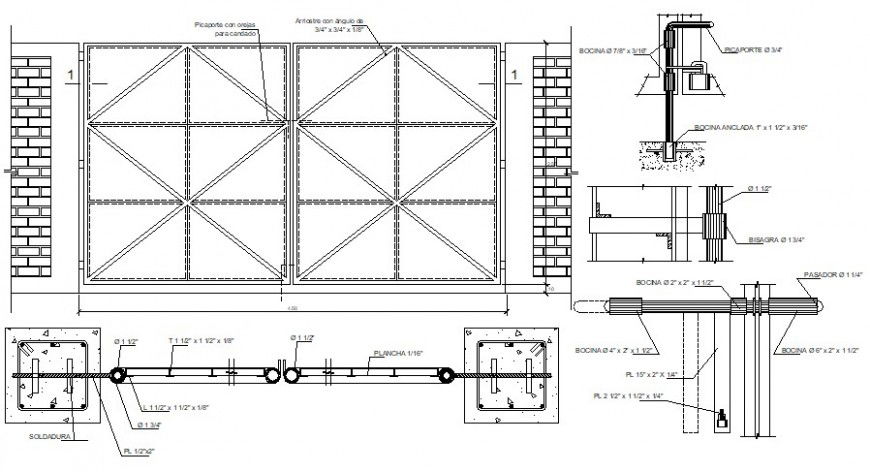main door installation detail cad file
Description
2d cad drawing of side view and top view showing that installation and fitting the main door joint with all, along with section detyail for help to installation main door, download in free cad file and use for cad presentatiion.
File Type:
DWG
File Size:
46 KB
Category::
Dwg Cad Blocks
Sub Category::
Windows And Doors Dwg Blocks
type:
Gold
Uploaded by:
Eiz
Luna
