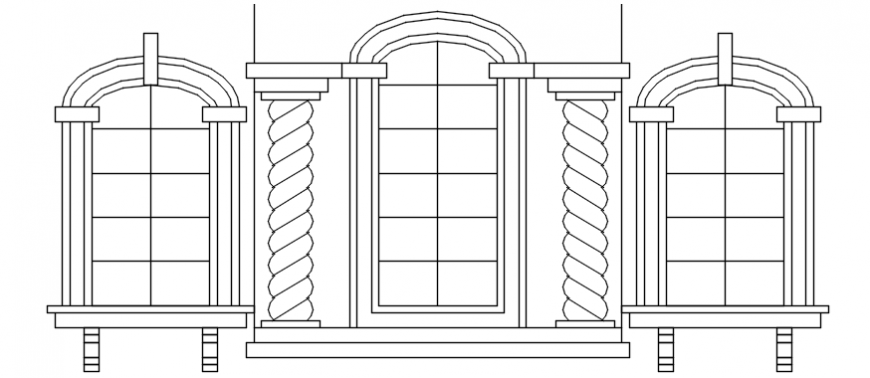Multiple bathroom window elevation block cad drawing details dwg file
Description
Multiple bathroom window elevation block cad drawing details that include a detailed view of multiple window elevation blocks with colours details and size details, type details etc for multi-purpose uses for cad projects.
File Type:
DWG
File Size:
6 KB
Category::
Dwg Cad Blocks
Sub Category::
Windows And Doors Dwg Blocks
type:
Gold
Uploaded by:
Eiz
Luna

