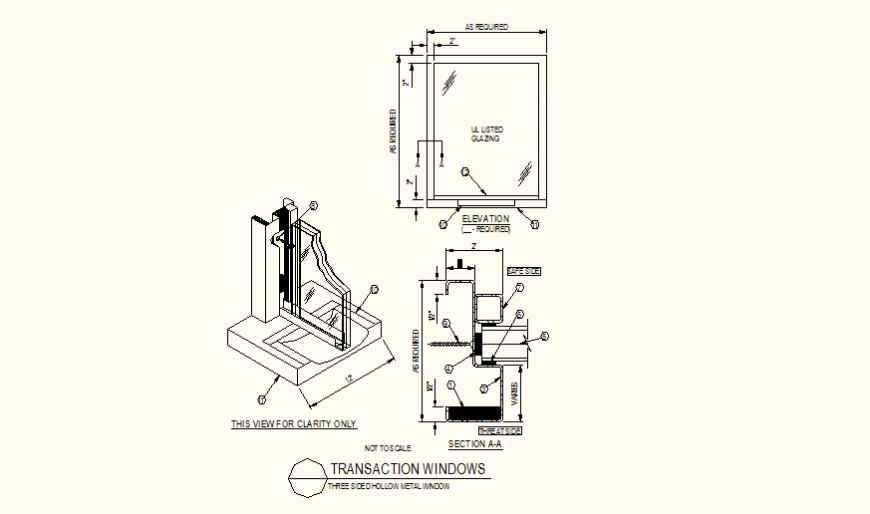Transaction sliding window detail plan layout file
Description
Transaction sliding window detail plan layout file, section line detail, front elevation detail, section a_A detail, not to scale drawing detail, etc.
File Type:
DWG
File Size:
32 KB
Category::
Dwg Cad Blocks
Sub Category::
Windows And Doors Dwg Blocks
type:
Gold
Uploaded by:
Eiz
Luna

