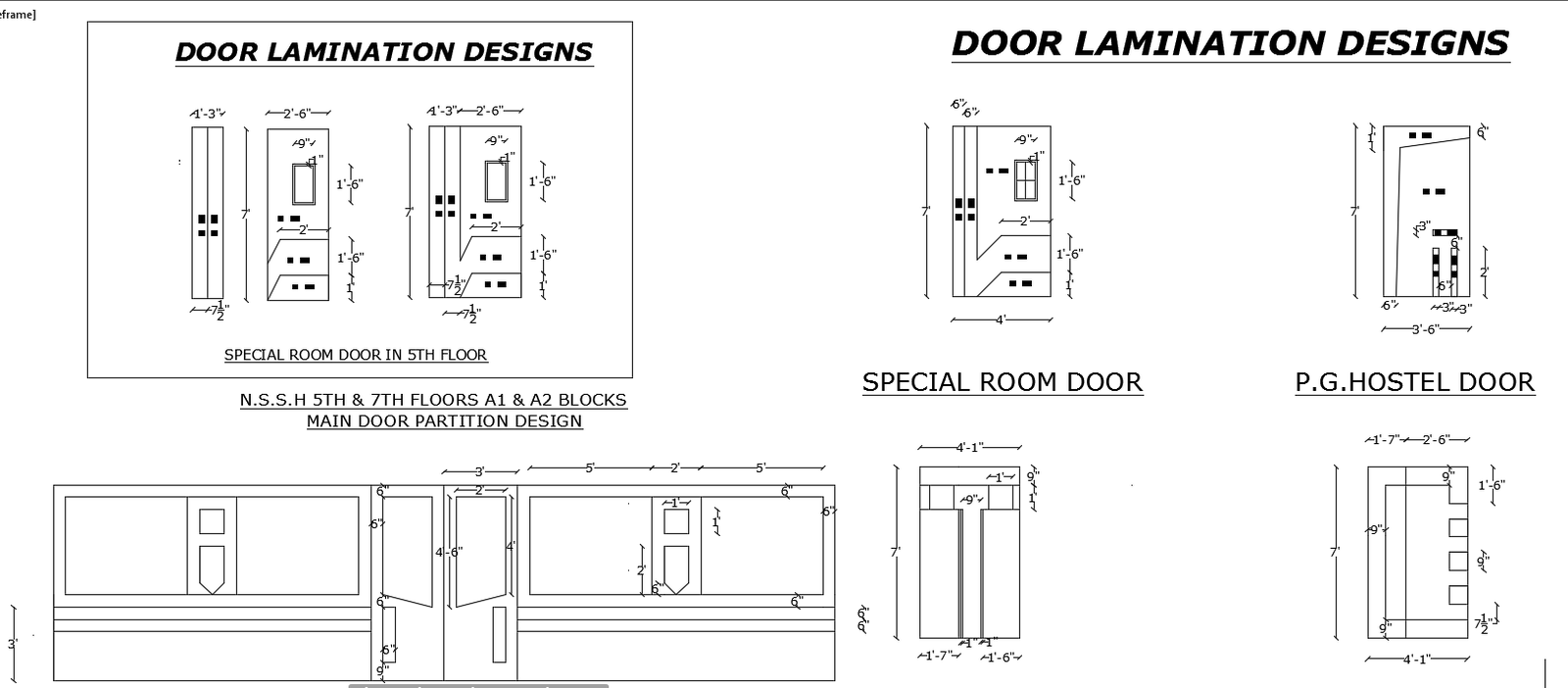Door detail dwg
Description
Door detail dwg files include sections, detail, design and much more drawing about main door design detail.
.
File Type:
DWG
File Size:
5.8 MB
Category::
Dwg Cad Blocks
Sub Category::
Windows And Doors Dwg Blocks
type:
Free
Uploaded by:
syed
ali

