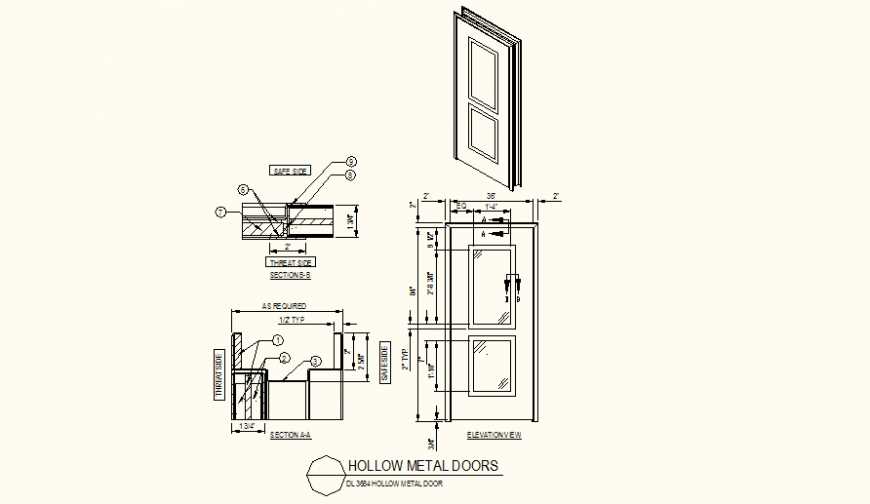Hollow glass metal door detail plan, elevation and section autocad file
Description
Hollow glass metal door detail plan, elevation and section autocad file, dimension detail, hatching detail, naming detail, section line detail, section A-a detail, section B-B detail, perspective view detail, etc.
File Type:
DWG
File Size:
84 KB
Category::
Dwg Cad Blocks
Sub Category::
Windows And Doors Dwg Blocks
type:
Gold
Uploaded by:
Eiz
Luna

