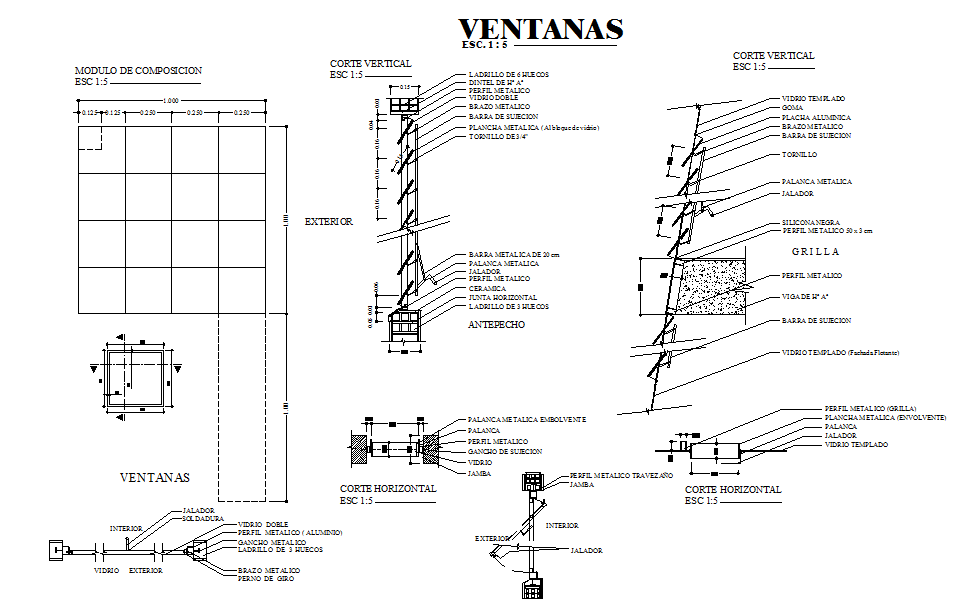Window Frame Design
Description
Window Frame Design Detail, Window Frame Design Download file, Window Frame Design DWG File.
File Type:
DWG
File Size:
88 KB
Category::
Dwg Cad Blocks
Sub Category::
Windows And Doors Dwg Blocks
type:
Gold

Uploaded by:
Fernando
Zapata

