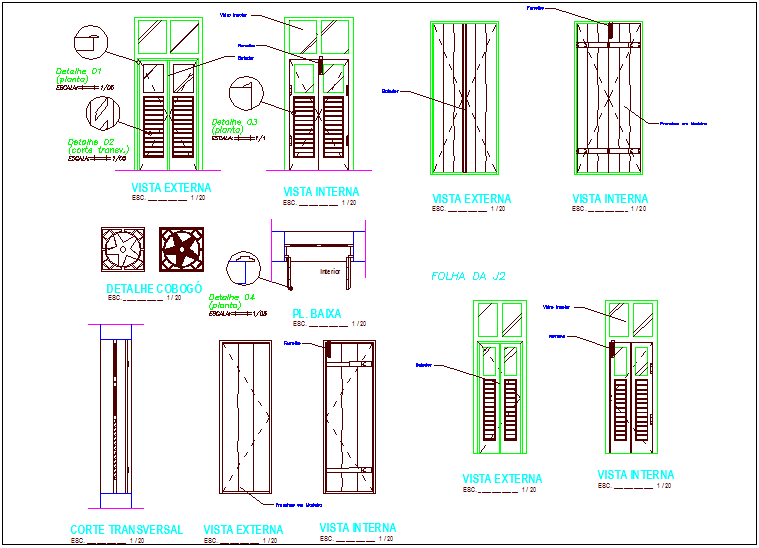Single and double door design with detail
Description
Single and double door design with detail dwg file with view of door with detail view
and bolt,hinge,scout view with exterior and interior view.
File Type:
DWG
File Size:
58 KB
Category::
Dwg Cad Blocks
Sub Category::
Windows And Doors Dwg Blocks
type:
Gold

Uploaded by:
Liam
White
