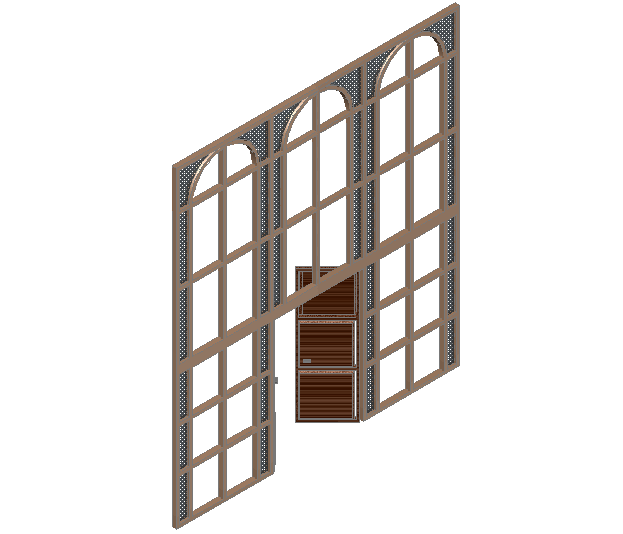Window and door design combination in 3d
Description
Window and door design combination in 3d dwg file with view of door and window
with wooden frame and window view in rectangular shape,semi circular shape of
door in upper side.
File Type:
DWG
File Size:
267 KB
Category::
Dwg Cad Blocks
Sub Category::
Windows And Doors Dwg Blocks
type:
Gold

Uploaded by:
Liam
White

