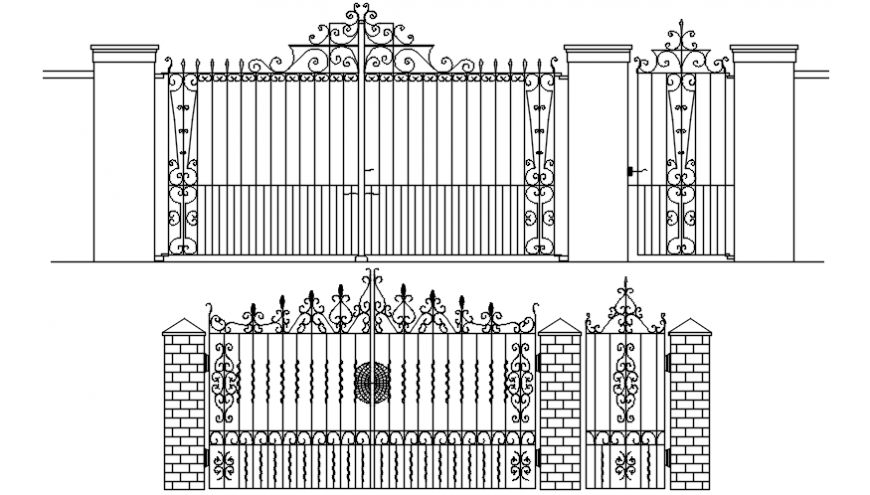2d cad drawing of main door 5 Auto CAD software
Description
2d cad drawings of main gates autocad software of 'THE BERKELEY' doors and 'THE SALISBURY' been used in georgian period.it contains two immuculately styled glazed units.largely solid,enhanced privacy.double opening and single and overall high.
File Type:
DWG
File Size:
538 KB
Category::
Dwg Cad Blocks
Sub Category::
Windows And Doors Dwg Blocks
type:
Gold
Uploaded by:
Eiz
Luna

