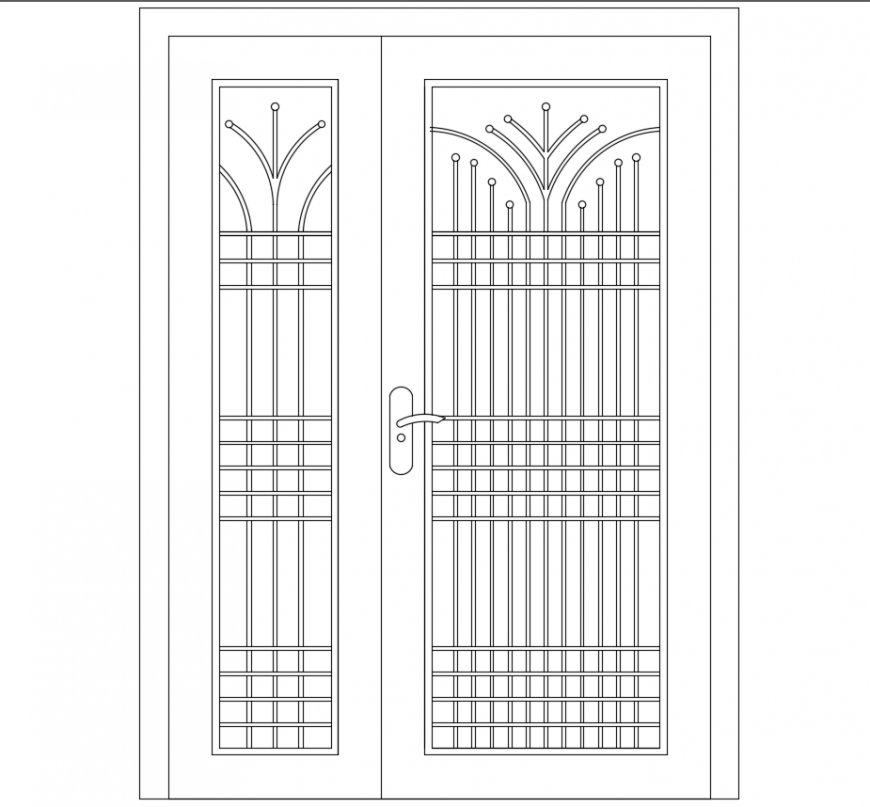2 d cad drawing of main door Auto Cad software
Description
2d cad drawing of main door autocad software detailed with steel grills and handle between two door grill in the drawing of main door.
File Type:
DWG
File Size:
106 KB
Category::
Dwg Cad Blocks
Sub Category::
Windows And Doors Dwg Blocks
type:
Gold
Uploaded by:
Eiz
Luna

