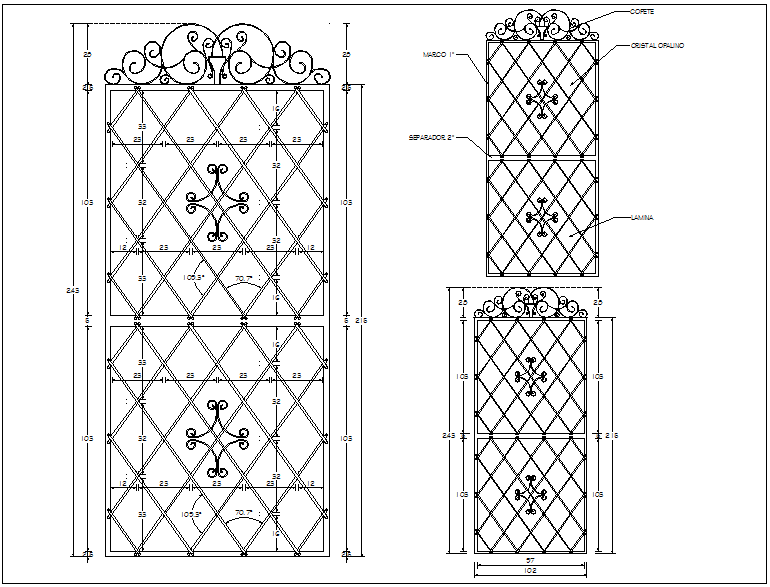Artistic forged door design with angle of crystal shape
Description
Artistic forged door design with angle of crystal shape dwg file with view of door
and frame with dimension and angle of crystal shaped design with flower shaped design of door.
File Type:
DWG
File Size:
71 KB
Category::
Dwg Cad Blocks
Sub Category::
Windows And Doors Dwg Blocks
type:
Gold

Uploaded by:
Liam
White
