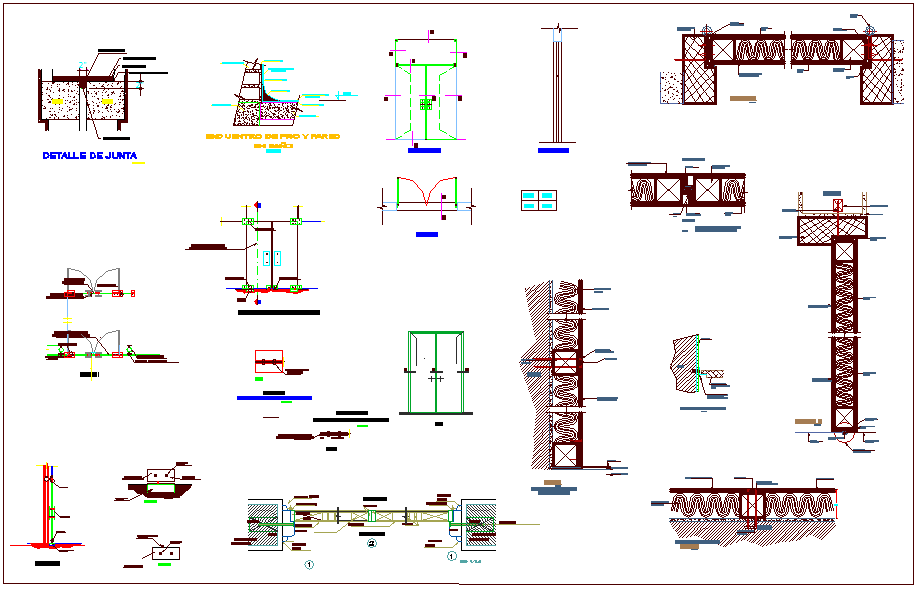Door detail view with section
Description
Door detail view with section dwg file with view of door its section and foundation
view with view of frame and wooden joint.
File Type:
DWG
File Size:
219 KB
Category::
Dwg Cad Blocks
Sub Category::
Windows And Doors Dwg Blocks
type:
Gold

Uploaded by:
Liam
White

