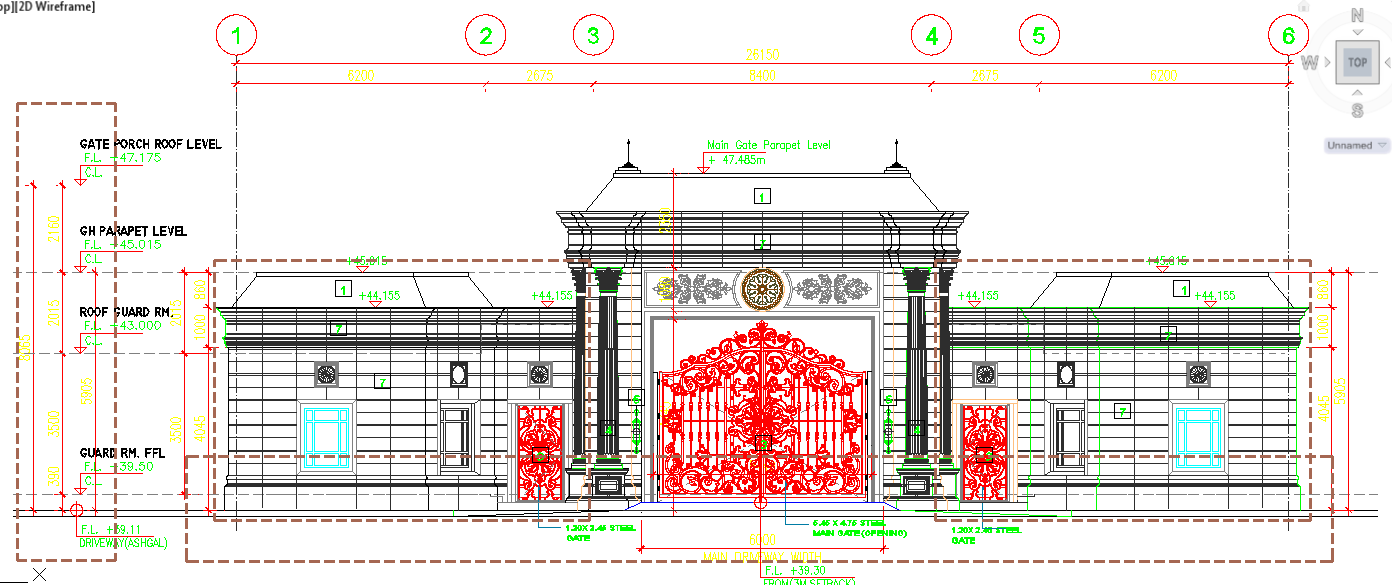Main Gate Design Plan
Description
Gate elevation design DWG. modern gate design and elevation gate design. Main Gate Design Plan DWG, Main Gate Design Plan Download file, Main Gate Design Plan Detail file.
File Type:
DWG
File Size:
3.5 MB
Category::
Dwg Cad Blocks
Sub Category::
Windows And Doors Dwg Blocks
type:
Free

Uploaded by:
Liam
White

