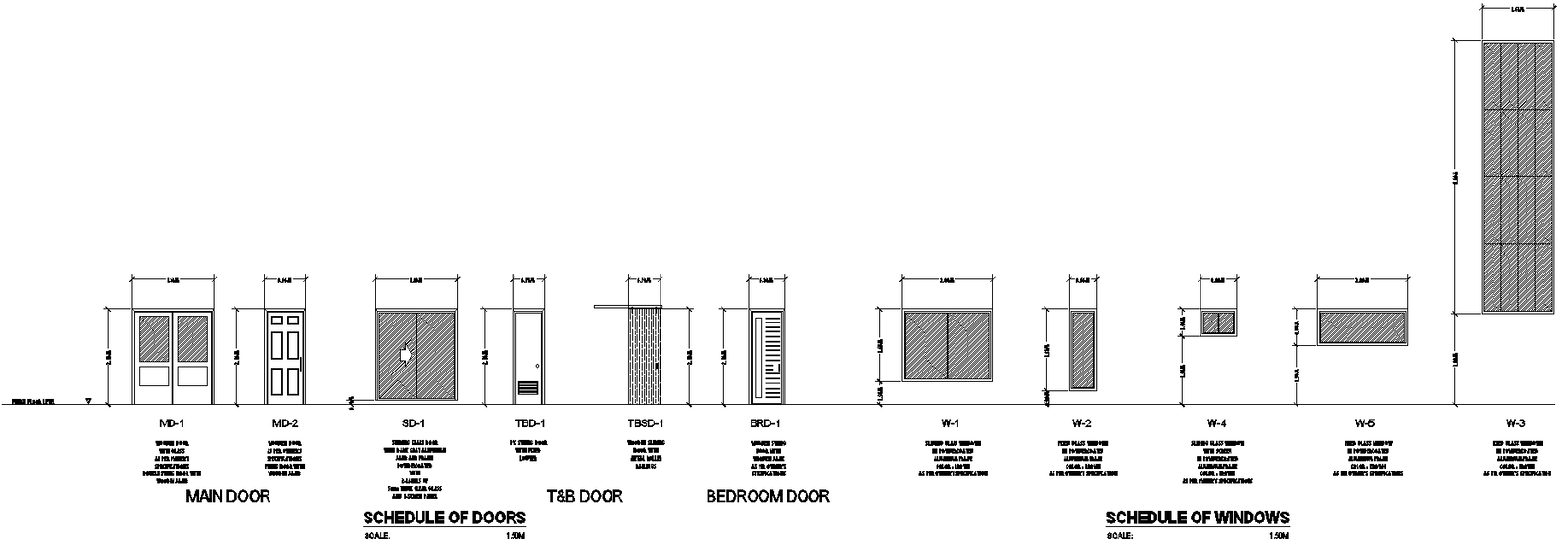Schedule of Doors and Window Detail DWG AutoCAD file
Description
This downloadable AutoCAD DWG file acts like a blueprint for all the doors and windows in your building project! It includes a detailed schedule listing every door and window, along with their size, type (like sliding glass door or fire exit), and any special features. Plus, the file provides detailed drawings of each window and door, ensuring clear communication between architects, builders, and material suppliers.
File Type:
DWG
File Size:
3.8 MB
Category::
Dwg Cad Blocks
Sub Category::
Windows And Doors Dwg Blocks
type:
Gold

Uploaded by:
Eiz
Luna
