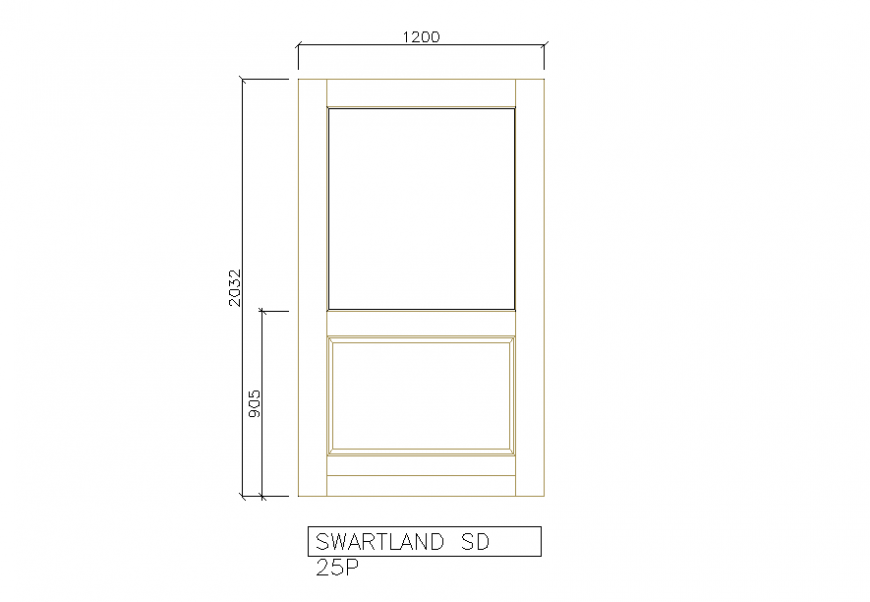Home Door Block design
Description
Home Door Block design, All Dimension include the drawing & door one side elevation show.
File Type:
DWG
File Size:
15 KB
Category::
Dwg Cad Blocks
Sub Category::
Windows And Doors Dwg Blocks
type:
Gold
Uploaded by:
Eiz
Luna
