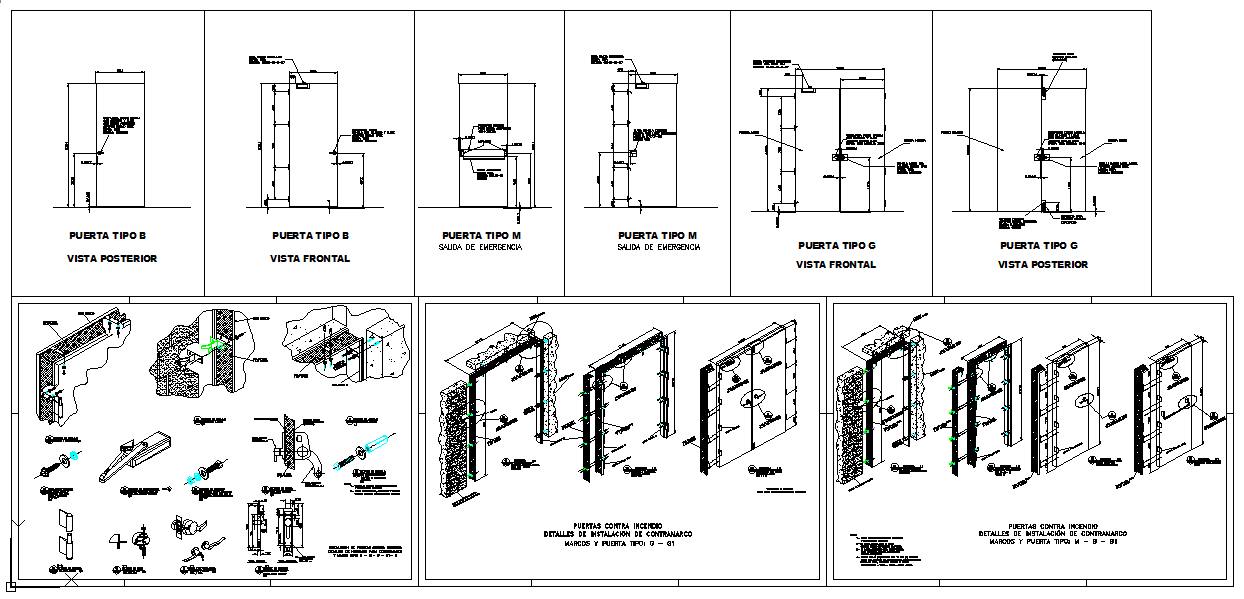Door Detail
Description
Wooden door block, cad block, download in free file autocad file.Door Detail Download file, Door Detail Design, Door Detail DWG file.
File Type:
DWG
File Size:
474 KB
Category::
Dwg Cad Blocks
Sub Category::
Windows And Doors Dwg Blocks
type:
Gold

Uploaded by:
john
kelly

