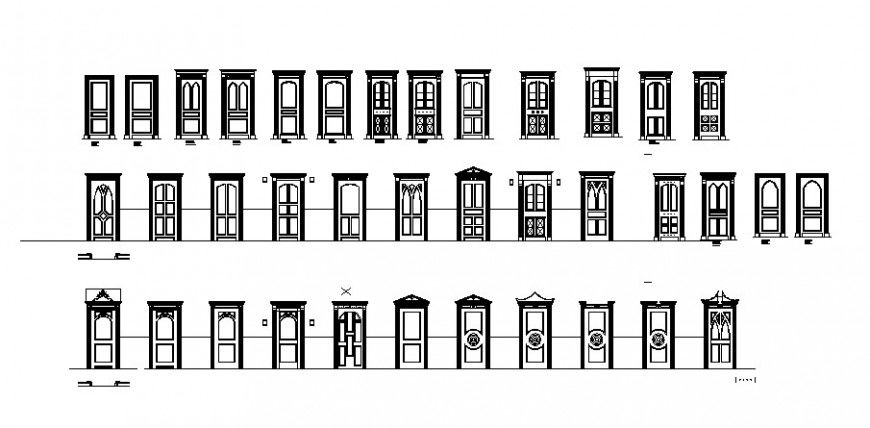Various door units 2d view layout elevation autocad file
Description
Various door units 2d view layout elevation autocad file, shape and design detail, door handle detail, not to scale drawing, line drawing, etc.
File Type:
DWG
File Size:
255 KB
Category::
Dwg Cad Blocks
Sub Category::
Windows And Doors Dwg Blocks
type:
Gold

Uploaded by:
Eiz
Luna

