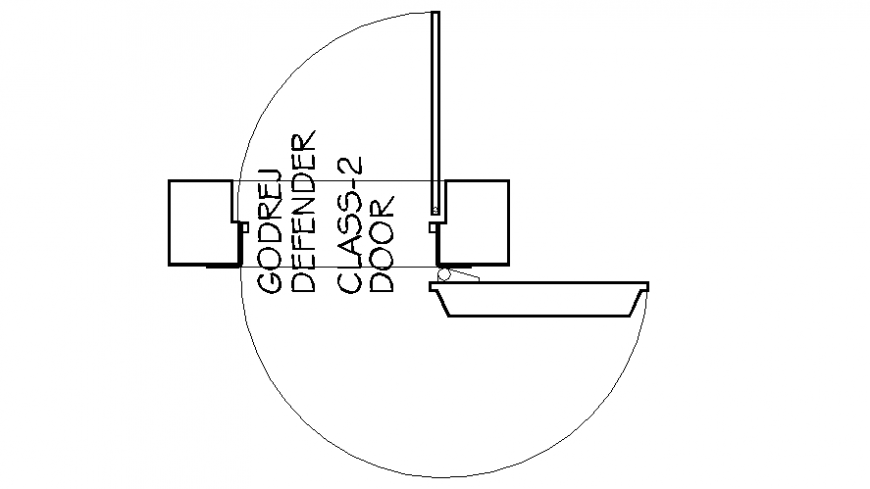Revolving door 2d view plan autocad softwrae file
Description
Revolving door 2d view plan autocad softwrae file that shows the plan of door locks with door design details.
File Type:
DWG
File Size:
5 KB
Category::
Dwg Cad Blocks
Sub Category::
Windows And Doors Dwg Blocks
type:
Gold
Uploaded by:
Eiz
Luna

