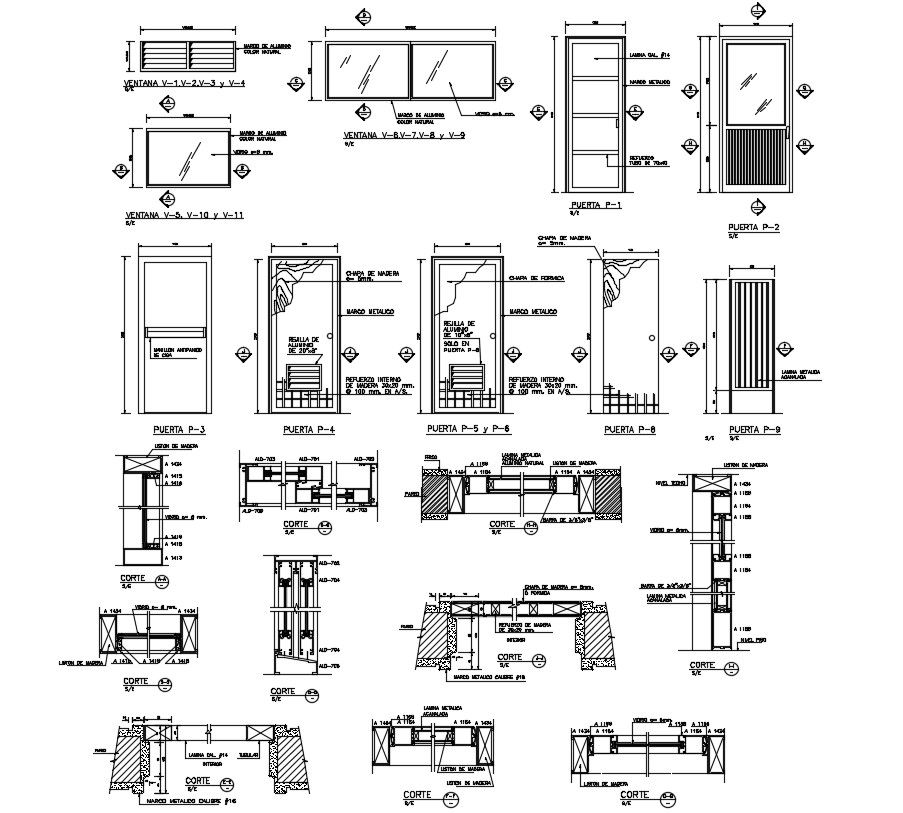House Doors and Windows CAD Block
Description
CAD drawing detailing of door and window frame design which shows door elevation and sectional details along with measurement size details.
File Type:
DWG
File Size:
340 KB
Category::
Dwg Cad Blocks
Sub Category::
Windows And Doors Dwg Blocks
type:
Gold
Uploaded by:
Priyanka
Patel
