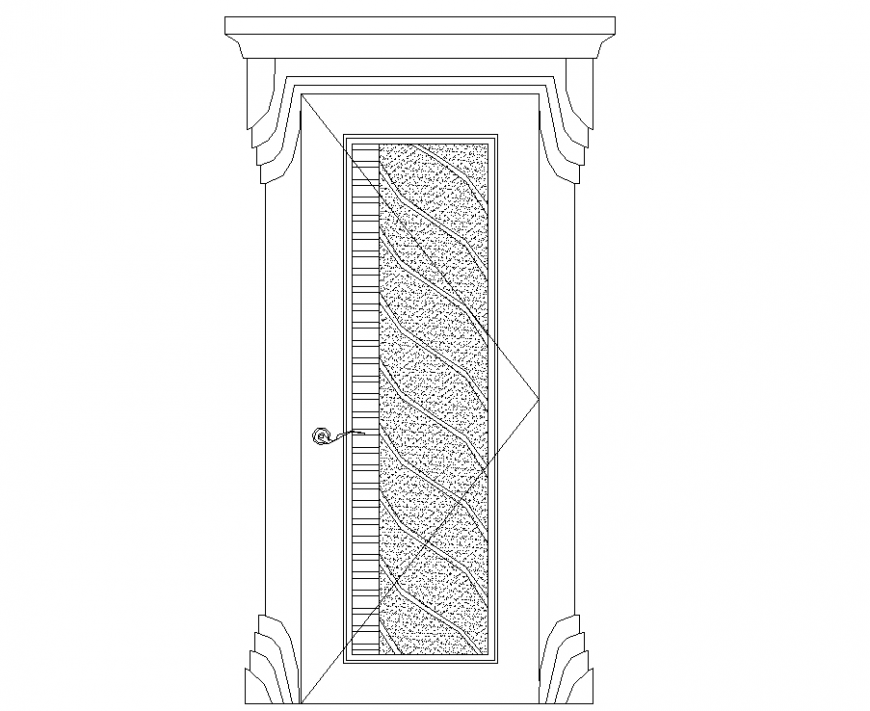The door plan detail dwg file.
Description
The door plan detail dwg file. The front elevation plan with detailing of wooden frames, designed corners, different patterns and textures in the middle, etc.,
File Type:
DWG
File Size:
30 KB
Category::
Dwg Cad Blocks
Sub Category::
Windows And Doors Dwg Blocks
type:
Gold
Uploaded by:
Eiz
Luna

