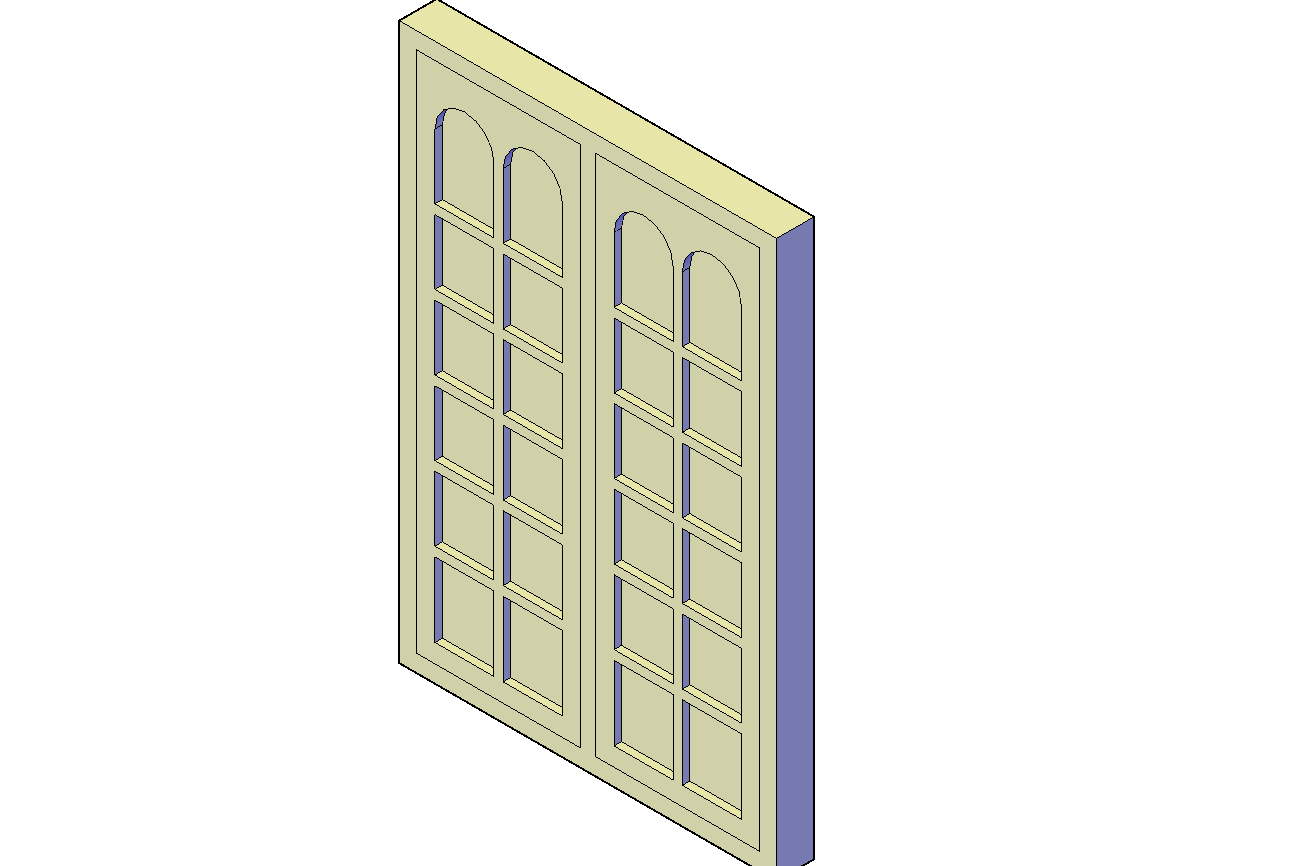Panelled window plan detail dwg file.
Description
Panelled window plan. Paneled window divided into sections of panes. The 3D plan shows with detailing.
File Type:
DWG
File Size:
353 KB
Category::
Dwg Cad Blocks
Sub Category::
Windows And Doors Dwg Blocks
type:
Free

Uploaded by:
Liam
White
