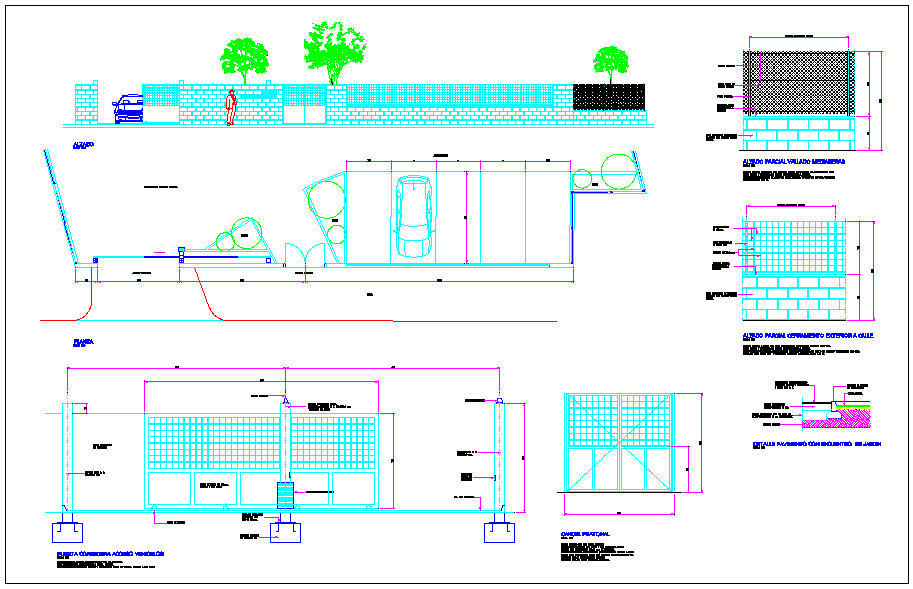Sliding door view with plan
Description
Sliding door view with plan dwg file with view of plan and sliding door view with
support beam and grill view of door with view of door with necessary dimension
and sectional detail.
File Type:
DWG
File Size:
413 KB
Category::
Dwg Cad Blocks
Sub Category::
Windows And Doors Dwg Blocks
type:
Gold

Uploaded by:
Liam
White

