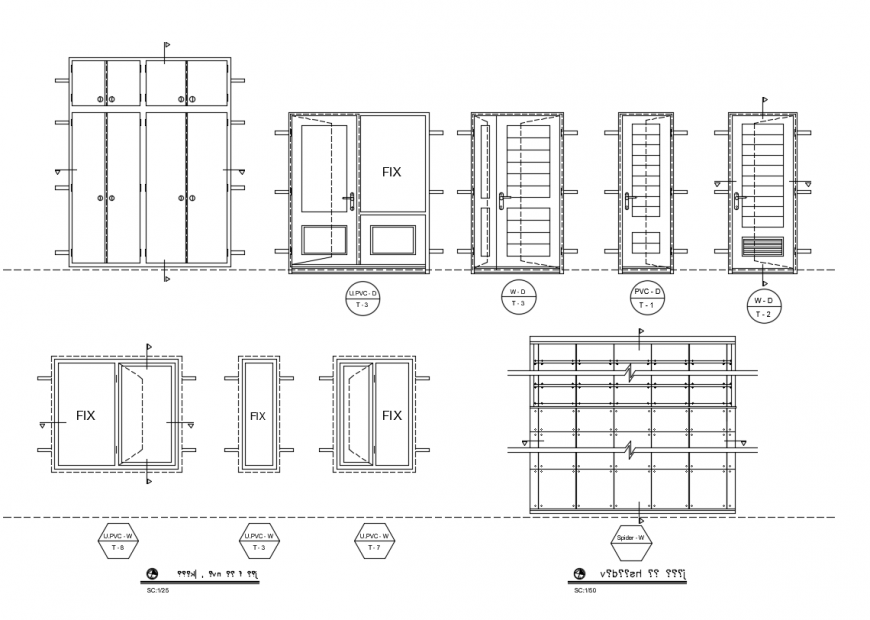Door AND windows front elevation dwg file
Description
Door AND windows front elevation dwg file. Here the autocad drawing of typical details with door frame,door lock,door handle and block view in door with its section view with its hinge,exterior and interior view with necessary dimension.
File Type:
DWG
File Size:
2.4 MB
Category::
Dwg Cad Blocks
Sub Category::
Windows And Doors Dwg Blocks
type:
Gold
Uploaded by:
Eiz
Luna

