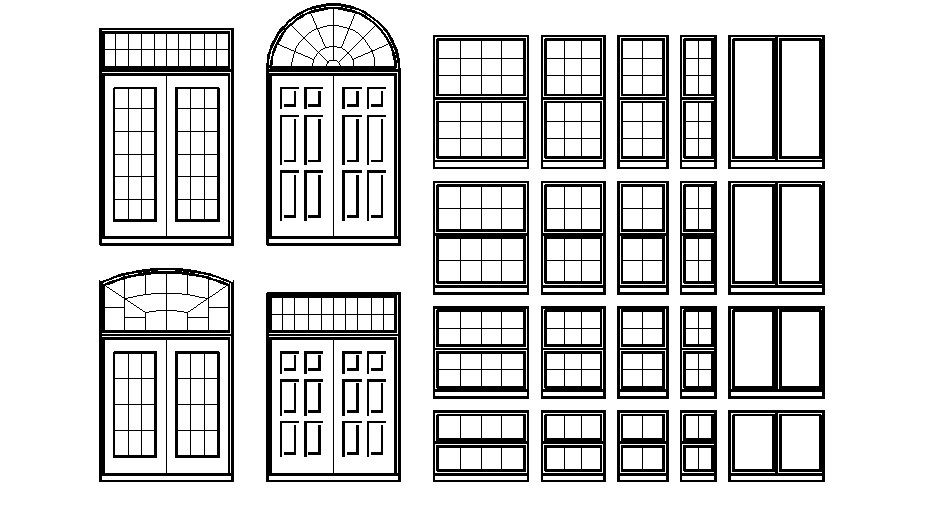Multiple Window Elevation Blocks CAD file
Description
Multiple Window Elevation Blocks CAD file; here you can find multiple windows with color details and size details, type details etc for multi-purpose uses for CAD projects.
File Type:
DWG
File Size:
1.2 MB
Category::
Dwg Cad Blocks
Sub Category::
Windows And Doors Dwg Blocks
type:
Gold
Uploaded by:
K.H.J
Jani

