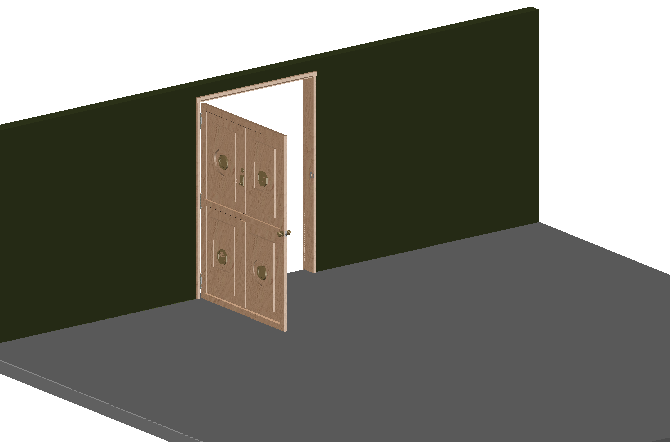3d design of oak wood door
Description
3d design of oak wood door dwg file with view of door design with view of wall and
door view with door lock and spherical shaped locked with circle shaped design in
3d design of oak wood door.
File Type:
DWG
File Size:
709 KB
Category::
Dwg Cad Blocks
Sub Category::
Windows And Doors Dwg Blocks
type:
Gold

Uploaded by:
Liam
White

