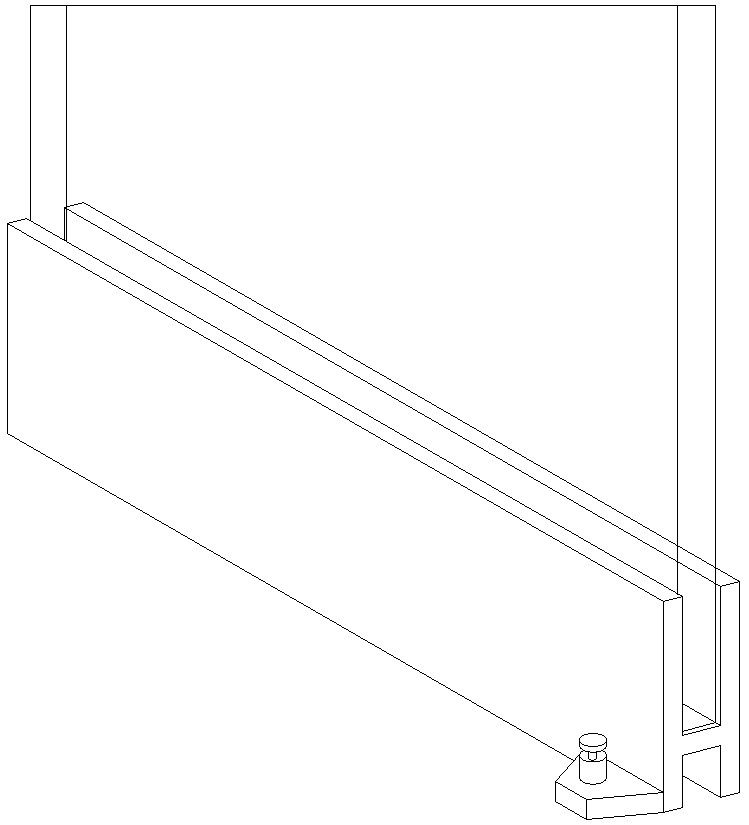Detail drawing of Plinth for sliding window in AutoCAD 2D, dwg file, CAD file
Description
This architectural drawing is Detail drawing of Plinth for sliding window in AutoCAD 2D, dwg file, CAD file. Double-hung casements that slide instead of standing upright are known as sliding or slider windows. They can be opened by moving the sashes along a track from left to right or vice versa to open them. For more details and information download the drawing file.
File Type:
DWG
File Size:
8.9 MB
Category::
Dwg Cad Blocks
Sub Category::
Windows And Doors Dwg Blocks
type:
Gold
Uploaded by:
viddhi
chajjed
