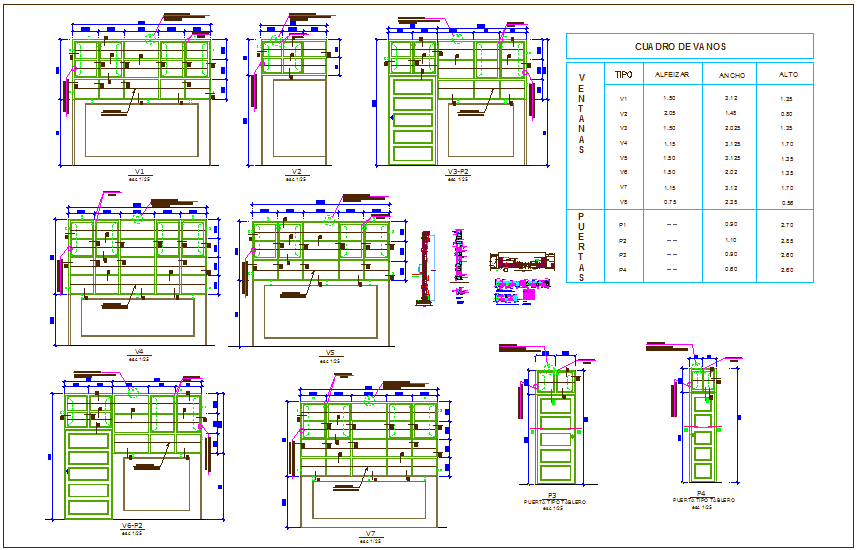Door and window design and detail view for collage dwg file
Description
Door and window design and detail view for collage dwg file with view of door and window view with side sectional view and view of elevation view with necessary dimension view.
File Type:
DWG
File Size:
246 KB
Category::
Dwg Cad Blocks
Sub Category::
Windows And Doors Dwg Blocks
type:
Free
Uploaded by:

