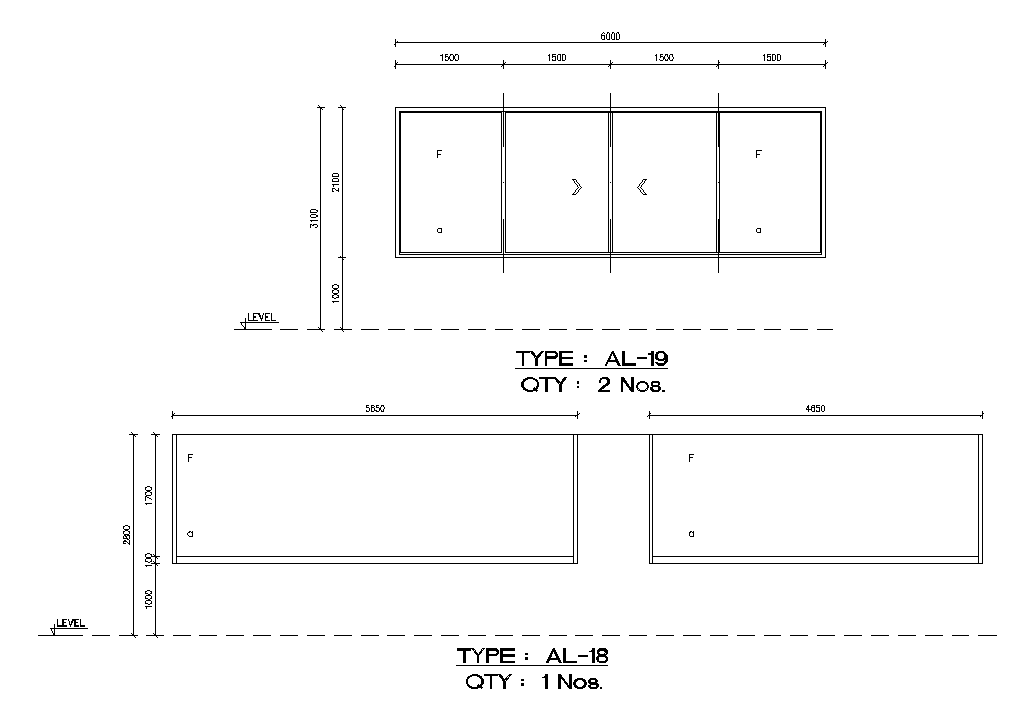6000x2100mm window plan DWG drawing
Description
6000x2100mm window plan DWG drawing is given in this AutoCAD file. For more details download the AutoCAD drawing file. Thank you for downloading the AutoCAD drawing file in advance and other CAD program files from our website.
File Type:
DWG
File Size:
78 KB
Category::
Dwg Cad Blocks
Sub Category::
Windows And Doors Dwg Blocks
type:
Gold
Uploaded by:

