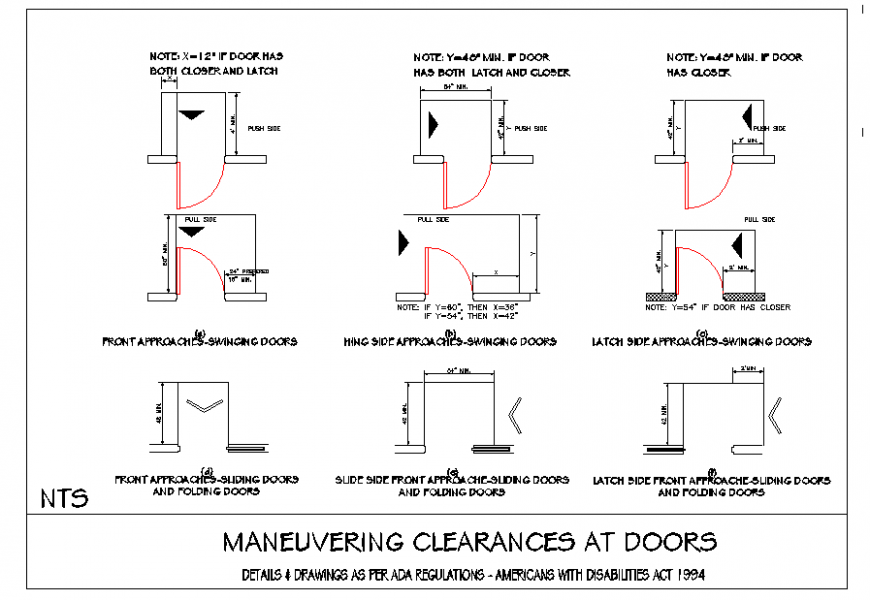Maneuvering clearances at doors detail
Description
Maneuvering clearances at doors detail, x=12" if door has both closer and latch, front approaches-swinging doors, hing side approaches-swinging doors, etc.
File Type:
DWG
File Size:
51 KB
Category::
Dwg Cad Blocks
Sub Category::
Windows And Doors Dwg Blocks
type:
Gold
Uploaded by:
Eiz
Luna
