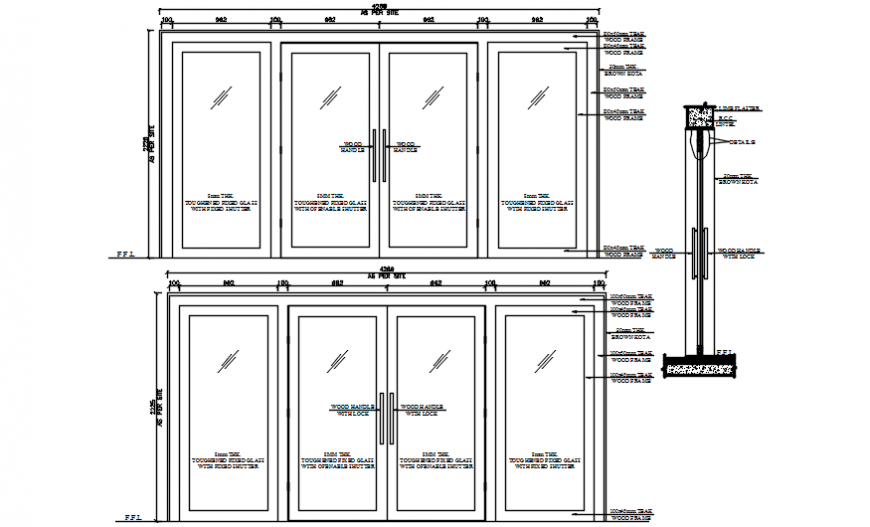Window blocks drawings details 2d view elevation and section dwg file
Description
Window blocks drawings details 2d view elevation and section dwg file that shows door window elevation drawings details with dimension details and window design blocks details along with window sectional drawings details and handle details.
File Type:
DWG
File Size:
288 KB
Category::
Dwg Cad Blocks
Sub Category::
Windows And Doors Dwg Blocks
type:
Gold
Uploaded by:
Eiz
Luna

