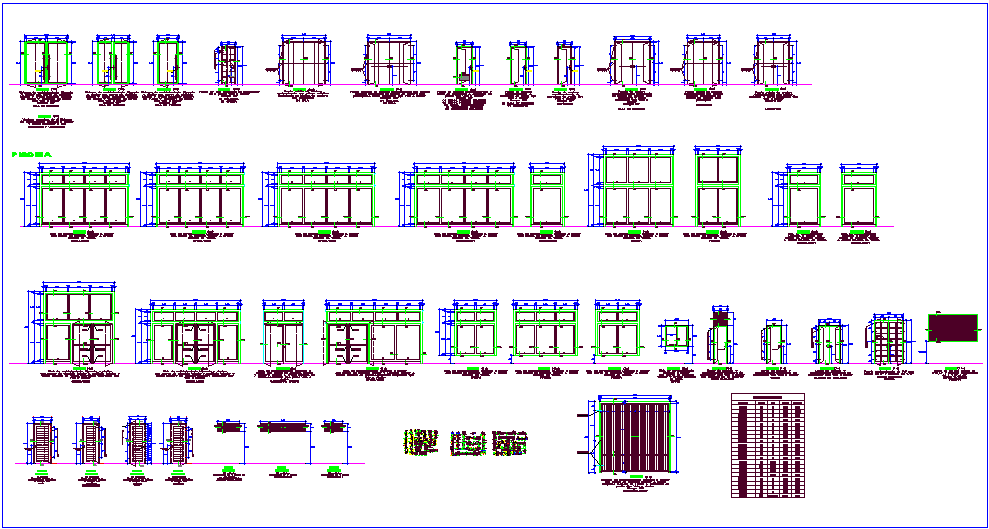Single and double door different design view
Description
Single and double door different design view dwg file with view of single and double door view with dimension and detail view and description table view in door design.
File Type:
DWG
File Size:
1.6 MB
Category::
Dwg Cad Blocks
Sub Category::
Windows And Doors Dwg Blocks
type:
Gold

Uploaded by:
Liam
White

