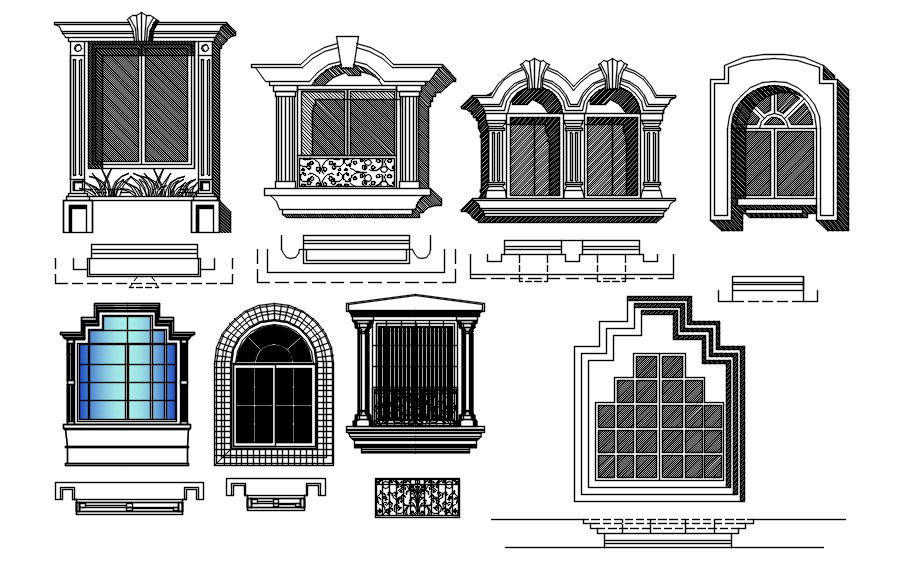Different patterns of windows in detail AutoCAD drawing, CAD file, dwg file
Description
This architectural drawing is Different patterns of windows in detail AutoCAD drawing, CAD file, dwg file. Fixed windows, Sliding windows, Pivoted windows, Double-hung windows, Louvered windows, Casement windows, Metal windows, Sash windows, Corner windows, Bay windows, Dormer windows, Clerestory windows, Lantern windows, Gable windows, and Skylights are among the several types of windows. For more details and information download the drawing file.
File Type:
DWG
File Size:
3 MB
Category::
Dwg Cad Blocks
Sub Category::
Windows And Doors Dwg Blocks
type:
Gold
Uploaded by:
viddhi
chajjed
