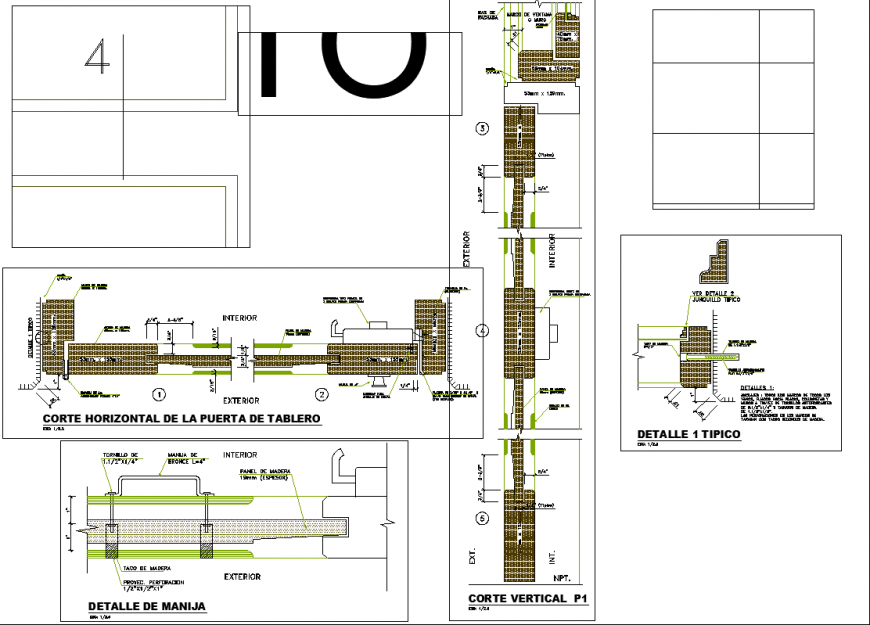Glass door detail drawing in dwg AutoCAD file.
Description
Glass door detail drawing in dwg AutoCAD file. Glass door handle detail drawing. Section drawing of the glass door with typical detail with dimensions.
File Type:
DWG
File Size:
492 KB
Category::
Dwg Cad Blocks
Sub Category::
Windows And Doors Dwg Blocks
type:
Gold
Uploaded by:
Eiz
Luna
