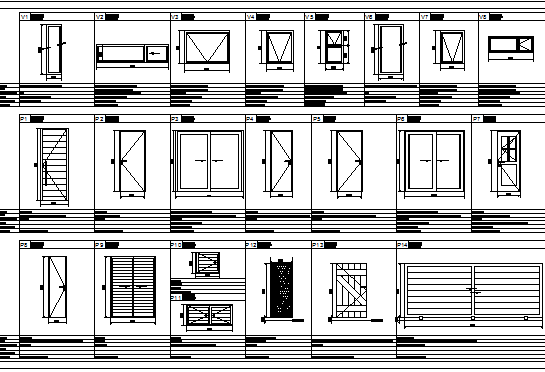Doors and windows block details of house dwg file
Description
Doors and windows block details of house dwg file.
Doors and windows block details of house that includes a detailed view of different kind of doors with different sizes and design for multi purpose use and much more of doors and windows blocks.
File Type:
DWG
File Size:
427 KB
Category::
Dwg Cad Blocks
Sub Category::
Windows And Doors Dwg Blocks
type:
Gold
Uploaded by:

