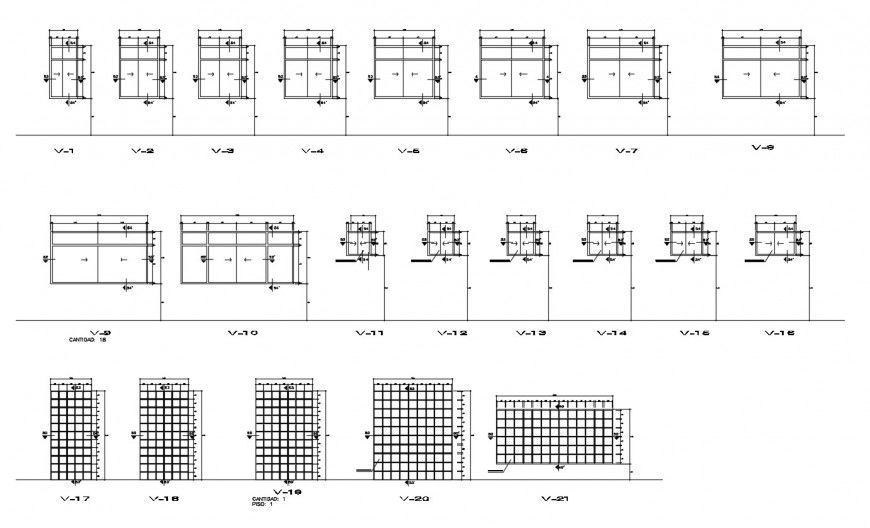Door and window units detail 2d view CAD block autocad file
Description
Door and window units detail 2d view CAD block autocad file, dimension detail, frame work detail, shape and size detail, line drawing, not to scale drawing, etc.
File Type:
DWG
File Size:
516 KB
Category::
Dwg Cad Blocks
Sub Category::
Windows And Doors Dwg Blocks
type:
Gold

Uploaded by:
Eiz
Luna

