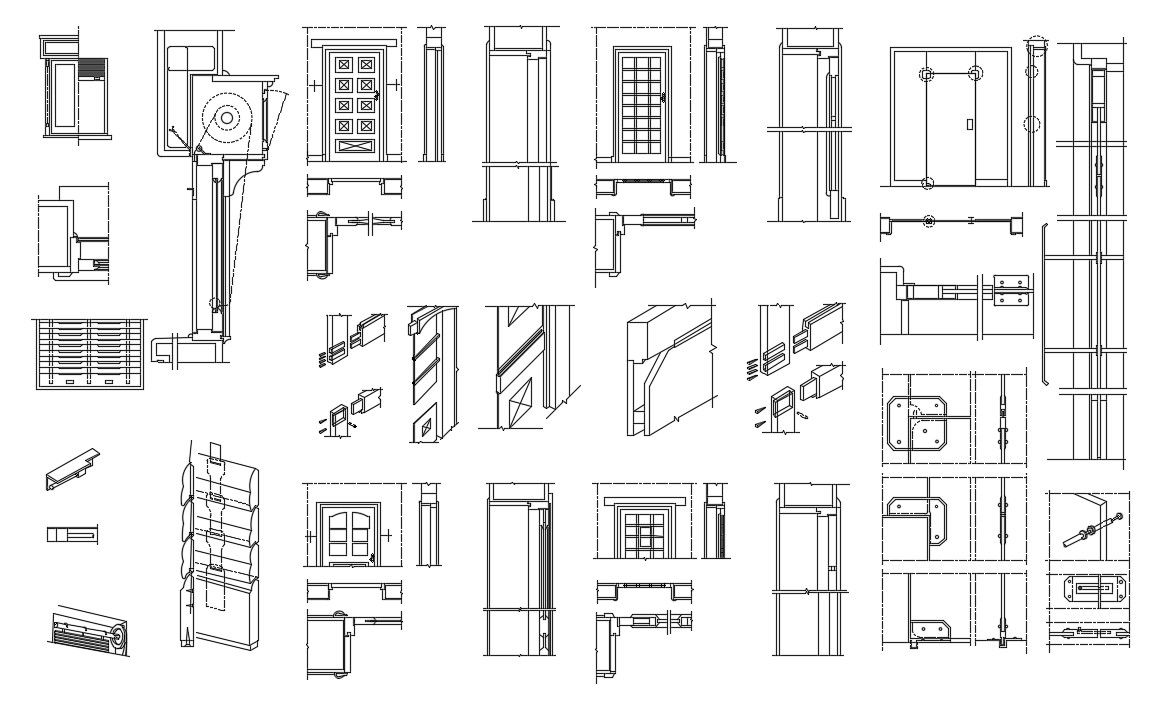Interior Door Installation DWG File
Description
Interior Door Installation DWG File; includes elevation design of doors ventilator frames, common methods of joining panels. download door CAD blocks and get more detail about door installation.
File Type:
DWG
File Size:
114 KB
Category::
Dwg Cad Blocks
Sub Category::
Windows And Doors Dwg Blocks
type:
Gold
Uploaded by:
