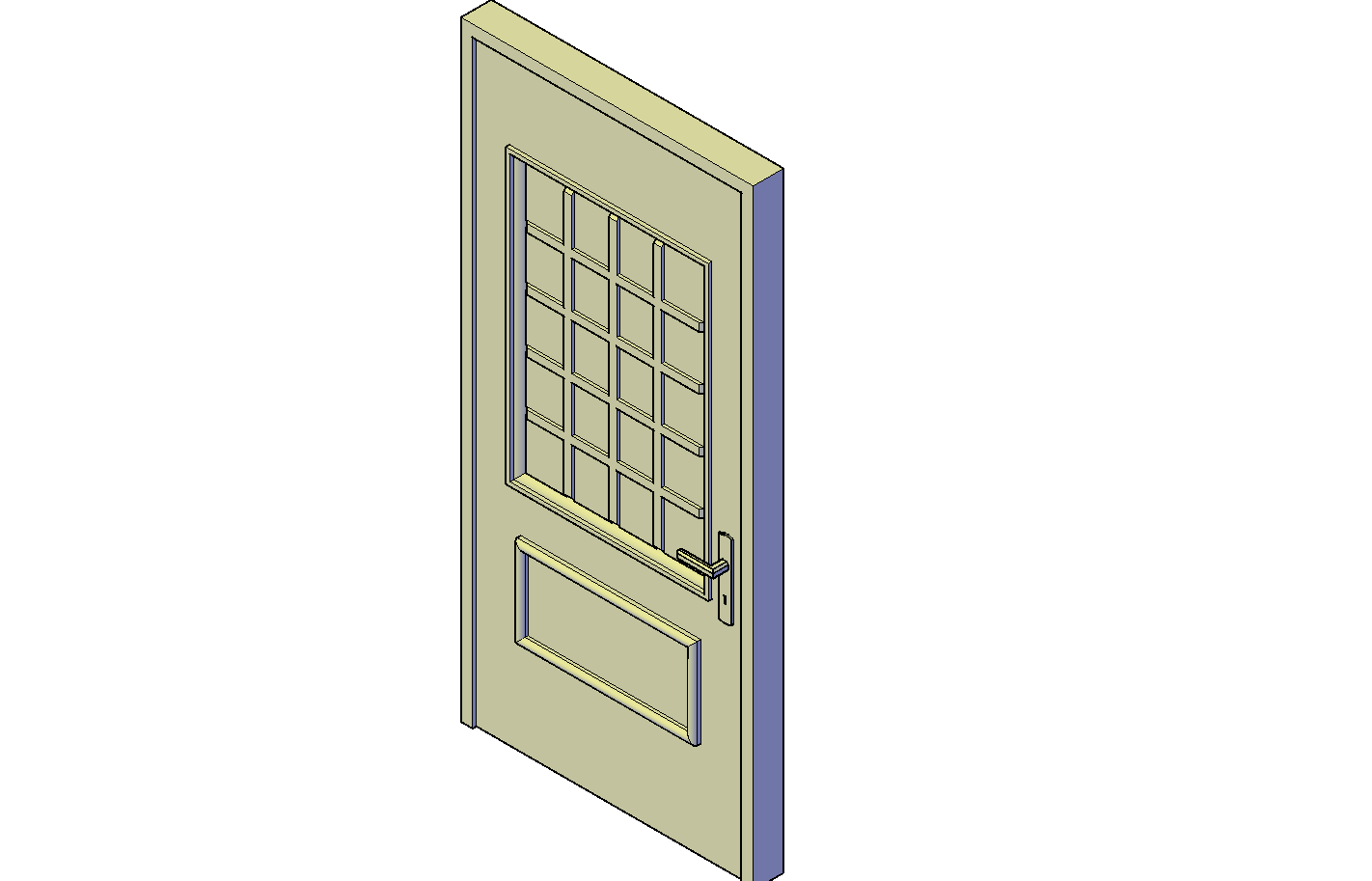Semi-glazed door plan detail dwg file.
Description
Semi-glazed door plan. A 3D door with designed framing and handle detail. Plan with a detailing of a handle, steel framing detail, etc.,
File Type:
DWG
File Size:
642 KB
Category::
Dwg Cad Blocks
Sub Category::
Windows And Doors Dwg Blocks
type:
Free

Uploaded by:
Liam
White

