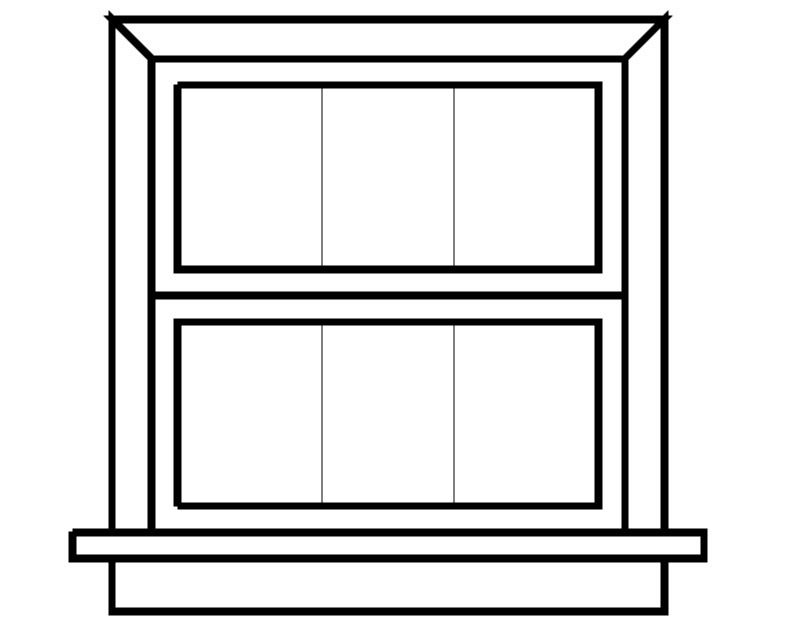Window frame structure detail 2d view layout auto cad file
Description
Window frame structure detail 2d view layout autocad file, line drawing detail, front elevation detail, not to scale drawing, square shape structure, wooden structure detail, etc.
File Type:
DWG
File Size:
333 KB
Category::
Dwg Cad Blocks
Sub Category::
Windows And Doors Dwg Blocks
type:
Free

Uploaded by:
Eiz
Luna

