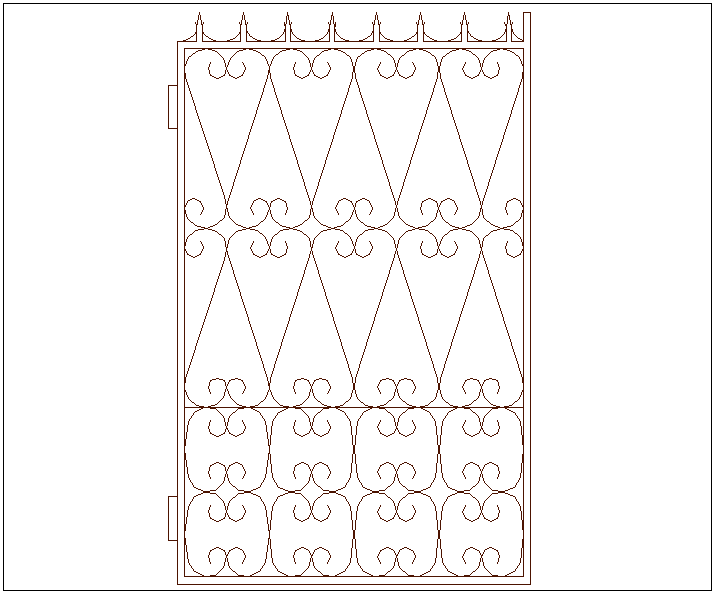Door design with iron work
Description
Door design with iron work dwg file with view of door with hinge in left side and view
of designer arc view in door.
File Type:
DWG
File Size:
10 KB
Category::
Dwg Cad Blocks
Sub Category::
Windows And Doors Dwg Blocks
type:
Gold

Uploaded by:
Liam
White
