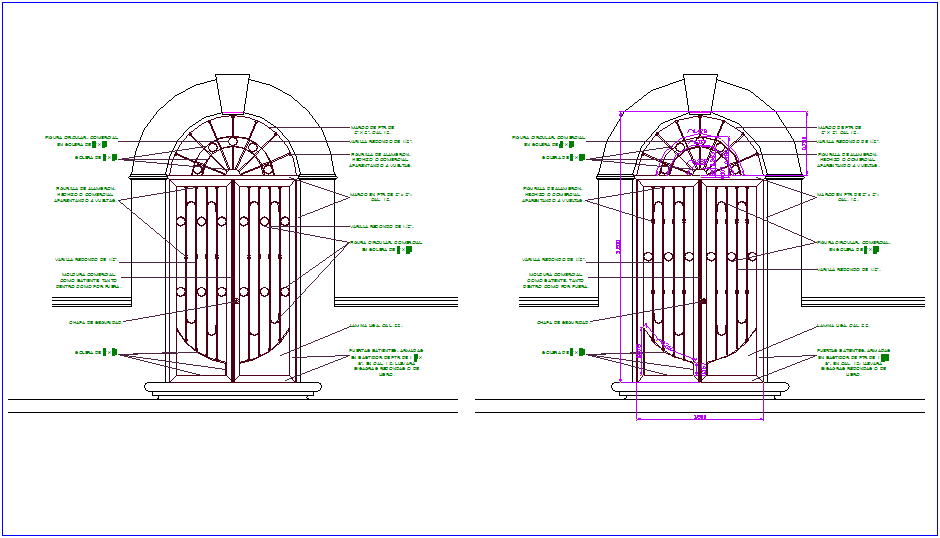Forged door design of house
Description
Forged door design of house dwg file with view of door and door dimension detail view
and safety plate,door frame view with circular shape in upper side of door in Forged door design of house.
File Type:
DWG
File Size:
616 KB
Category::
Dwg Cad Blocks
Sub Category::
Windows And Doors Dwg Blocks
type:
Gold

Uploaded by:
Liam
White
