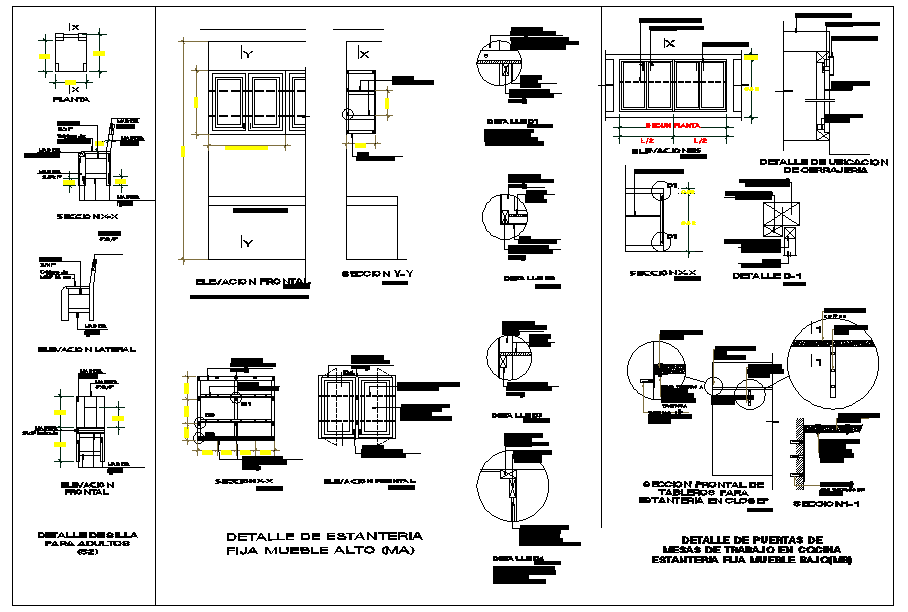Windows Design
Description
Windows Design Detail, Windows Design Download file, Windows Design DWG file. This windows design draw in autocad format. Window detail with texture and design in autocad file also architecture student can learn and apply how to draw window design.
File Type:
DWG
File Size:
300 KB
Category::
Dwg Cad Blocks
Sub Category::
Windows And Doors Dwg Blocks
type:
Free

Uploaded by:
Harriet
Burrows
