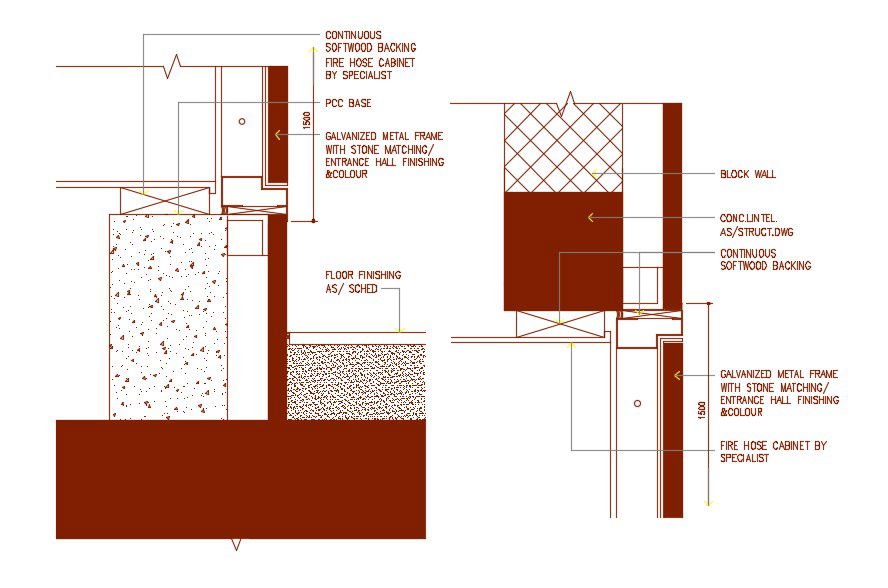Door Section Design CAD File Free Download
Description
2d CAD drawing details of door section design that shows block wall details along with door frame, soft backing, PCC base, floor finishing, and various other units details download AutoCAD file for free.
File Type:
DWG
File Size:
802 KB
Category::
Dwg Cad Blocks
Sub Category::
Windows And Doors Dwg Blocks
type:
Free

Uploaded by:
akansha
ghatge
