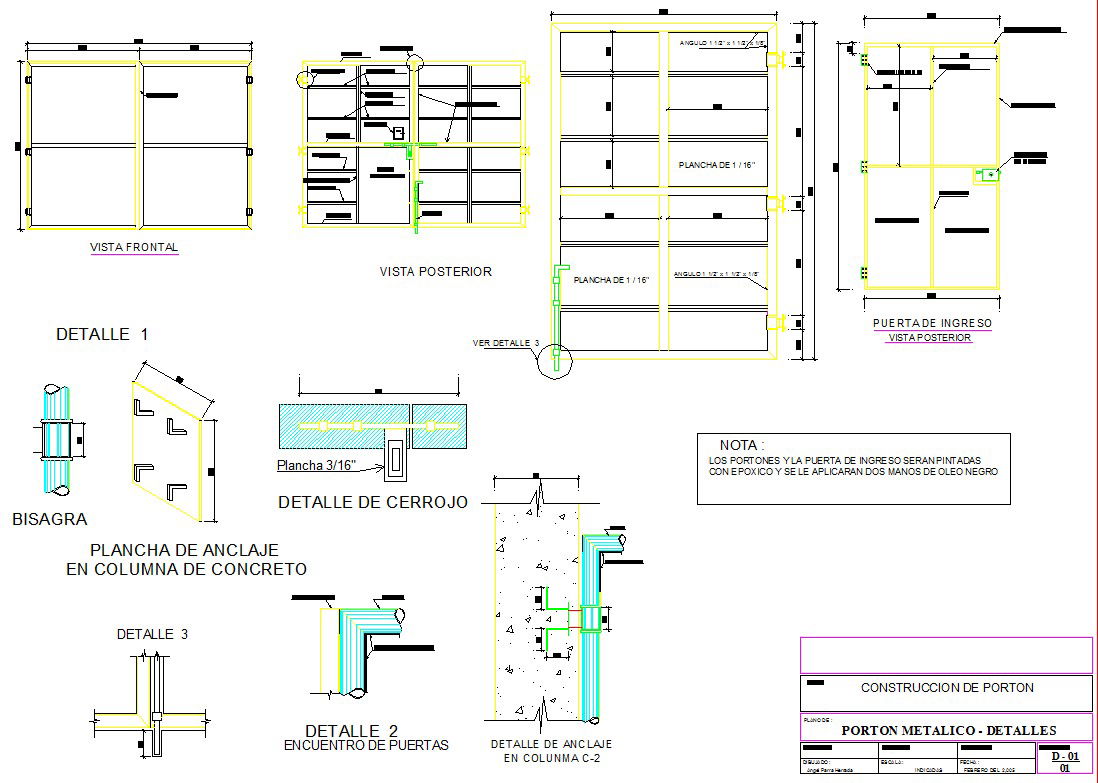Detail of metallic gate
Description
Here is the detailed autocad dwg of detail of metallic gate with its detail plan and elevation of gate with its sectional elevation and its 3D view.
File Type:
DWG
File Size:
62 KB
Category::
Dwg Cad Blocks
Sub Category::
Windows And Doors Dwg Blocks
type:
Gold
Uploaded by:
apurva
munet
