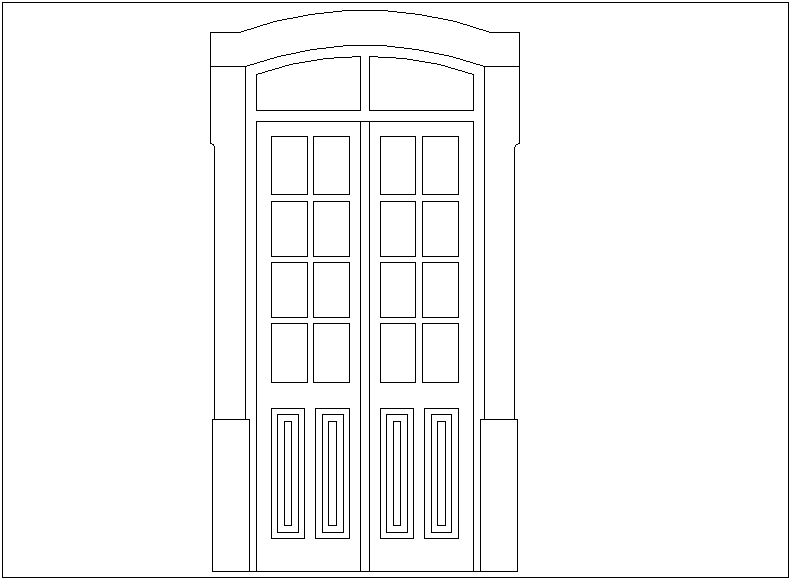design of door
Description
design of door dwg file with view of door with plank of door and circular shape on top
of door and square view in front.
File Type:
DWG
File Size:
7 KB
Category::
Dwg Cad Blocks
Sub Category::
Windows And Doors Dwg Blocks
type:
Gold

Uploaded by:
Liam
White

