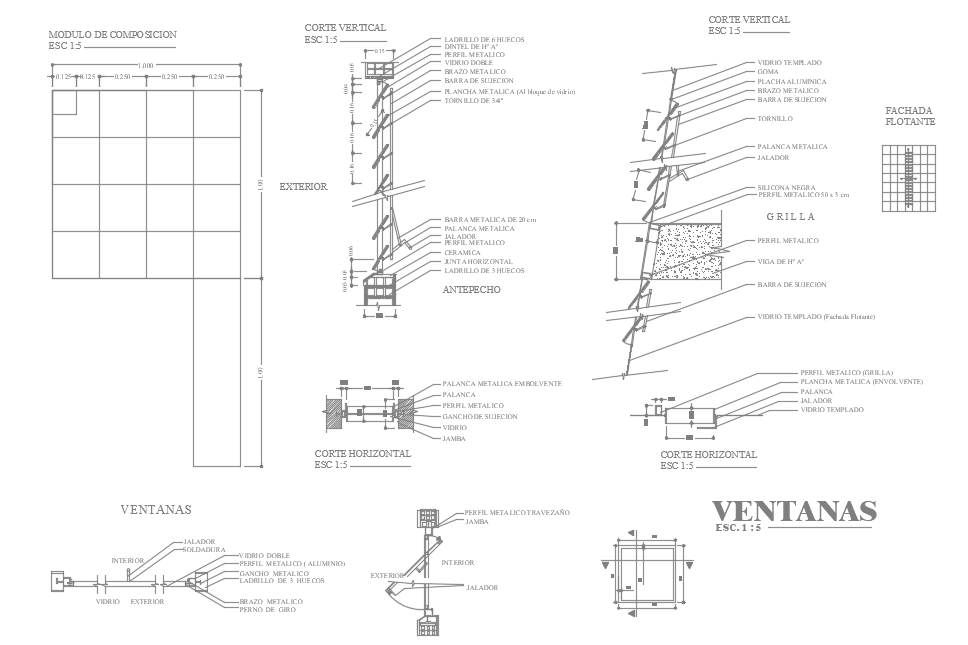Window frame dwg file
Description
Window frame dwg file. section detail, including dimension detail, naming detail, reinforcement detail, etc.
File Type:
DWG
File Size:
88 KB
Category::
Dwg Cad Blocks
Sub Category::
Windows And Doors Dwg Blocks
type:
Gold
Uploaded by:

