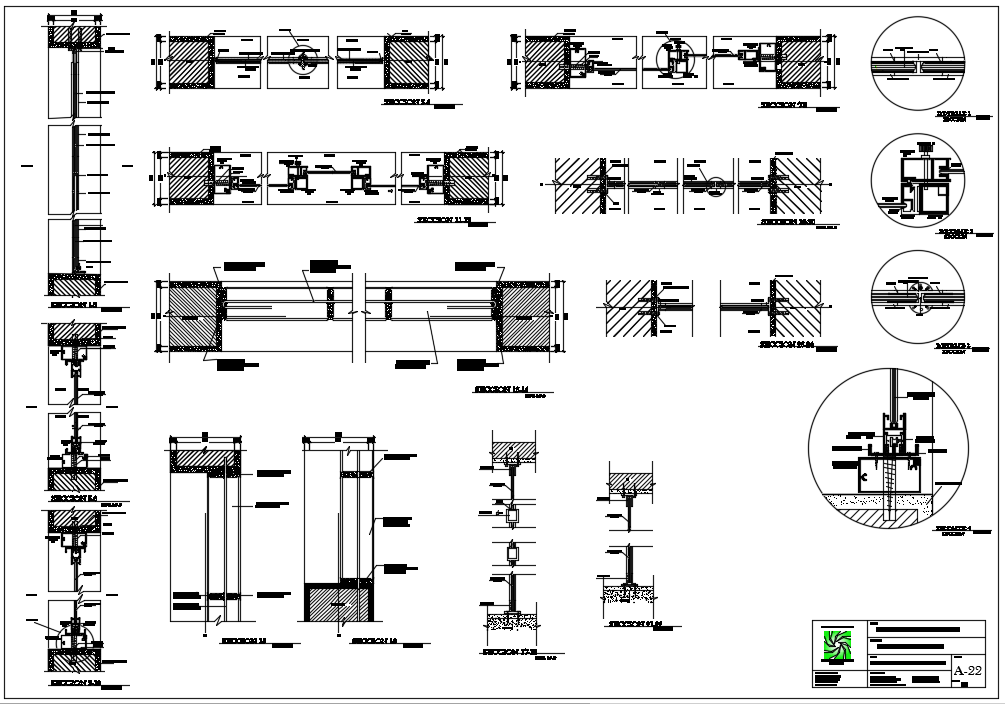Details screens and doors bank dwg file
Description
Details screens and doors bank dwg file, with furniture elevation and side elevation view detail, dimension detail of screens and doors bank view, layout plan along with furniture detailing in AutoCAD format.
File Type:
DWG
File Size:
391 KB
Category::
Dwg Cad Blocks
Sub Category::
Windows And Doors Dwg Blocks
type:
Gold
Uploaded by:

