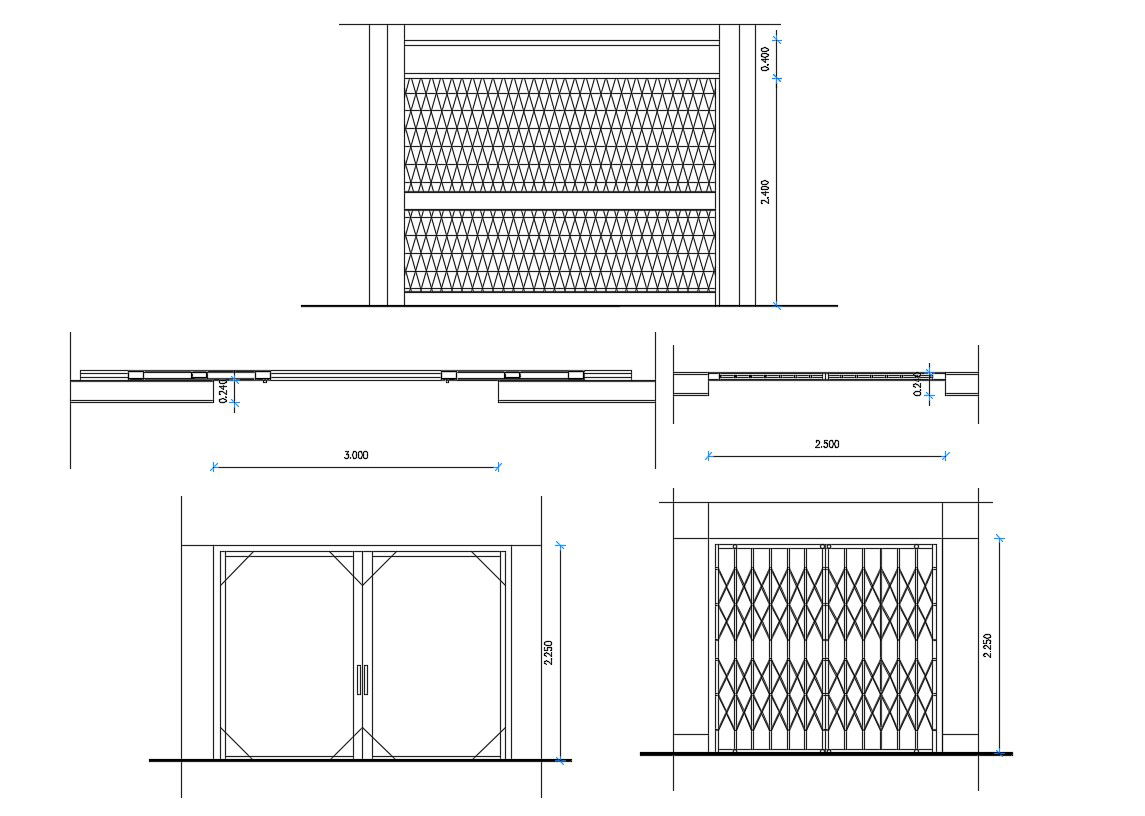Door Design CAD File Download
Description
Shutter door design CAD file which shows door elevation drawing along with door dimension details.
File Type:
DWG
File Size:
424 KB
Category::
Dwg Cad Blocks
Sub Category::
Windows And Doors Dwg Blocks
type:
Gold
Uploaded by:
